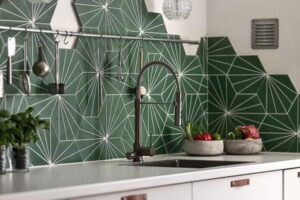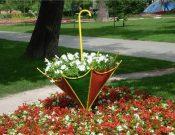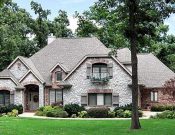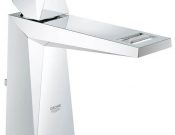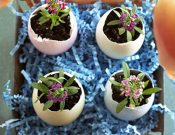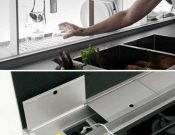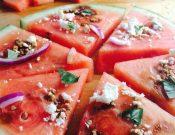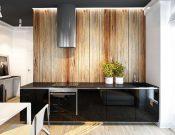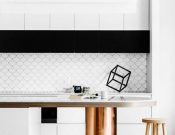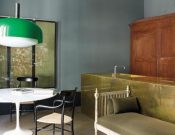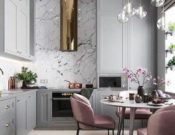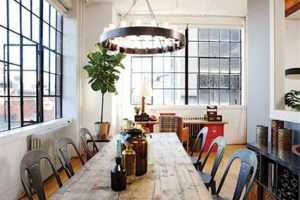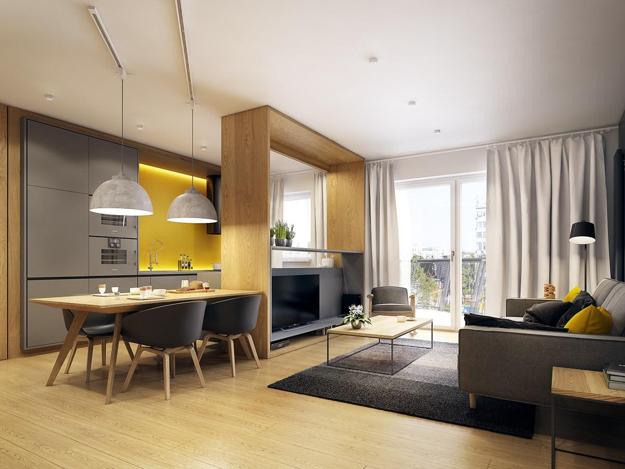
Galley kitchen design opens to the living area
Follow
Popular
A narrow kitchen design is challenging but can be bright, functional, and modern. Long and narrow spaces can be comfortable and attractive. Complementing kitchen colors, clean lines, glass, and mirrored surfaces create balance and beautify narrow kitchen designs. An ergonomic layout and light contrasts of kitchen cabinets and walls visually increase the space and turn small kitchens into lovely cooking places.
Black and dark kitchen colors can also benefit from visually expanding the space. Contrasts of colors, glossy and matte surfaces, built-in cabinets, and efficient lighting make a narrow kitchen appear more spacious. Color design is critical when designing a narrow kitchen. Designers recommend accentuating one wall with a pastel from a deep, dusty color palette. Also, whitewashed wood furniture, white walls, and light glossy ceilings make a narrow kitchen visually more spacious.
Practical ideas for small kitchen design
Bright space-saving ideas for narrow and small kitchen design
Space-saving narrow cooler for small kitchens
Kitchen designs in narrow spaces
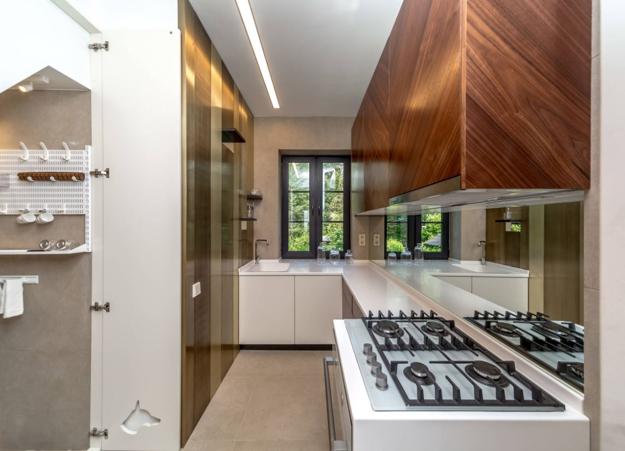
Galley kitchen design ideas
A galley kitchen is a long, narrow kitchen with two parallel lines of wall cabinets. It gets its name from the cooking area, called a galley on a large ship. A galley kitchen design is space-saving and practical. It provides optimal function and efficiency within a limited space.
Space-saving ideas for small kitchen designs, functional kitchen island alternatives
Home staging tips and interior design ideas for small spaces
Ergonomic kitchen cabinets with drawers and contemporary organizers
Small kitchen colors
Bright upper cabinets mounted under the ceiling visually stretch small spaces. Leaving one part of the hanging cabinets open creates airiness in the narrow kitchen. Various details in bright colors set accents and enhance small spaces. Digital wallpapers are other tools that allow you to expand a narrow space, and the ergonomic furniture arrangement adds more light and comfort to the kitchen.
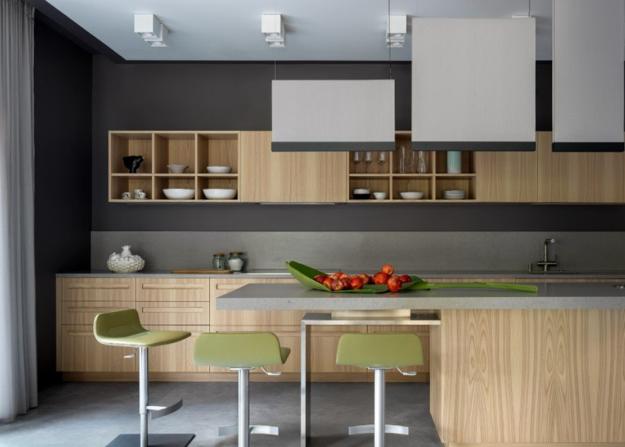
If you choose furniture to match the color of the walls, you create a monochrome kitchen design with erased boundaries and make a small kitchen bigger. Lighting fixtures placed at different levels help brighten up small kitchen designs. Clutter-free and elegant kitchen decor helps small spaces appear stylish and spacious.
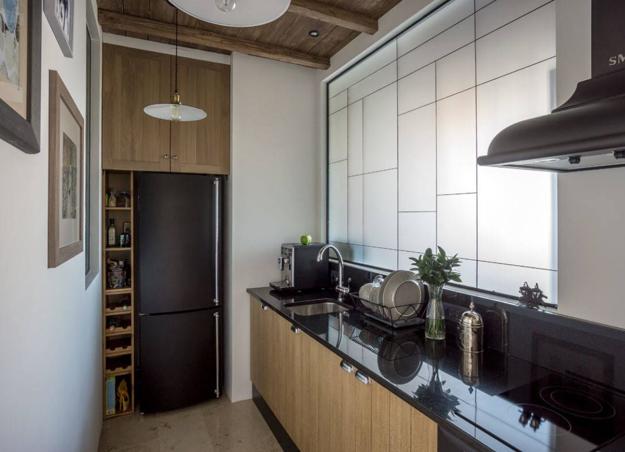
Small kitchen backsplash ideas
Creativity helps you find the perfect design idea for your small kitchen interior. Kitchen designers use non-standard solutions to enlarge a small space. One of them is a glass or mirrored backsplash design. A mirror visually doubles the narrow kitchen. Also, black kitchen backsplash ideas help add depth to small kitchen designs and balance narrow interiors.
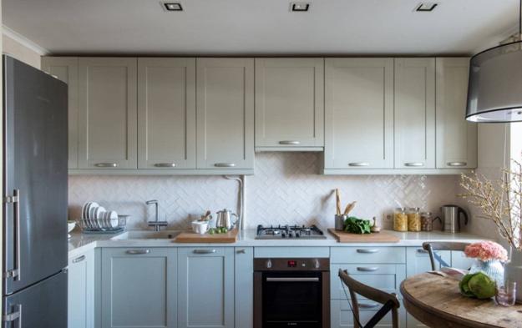
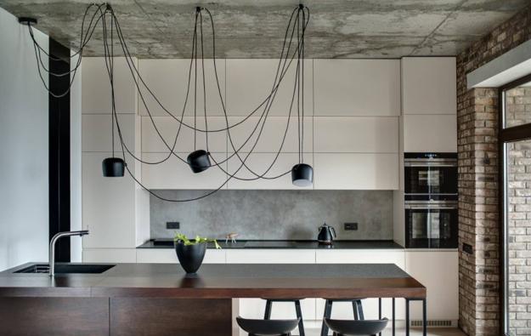
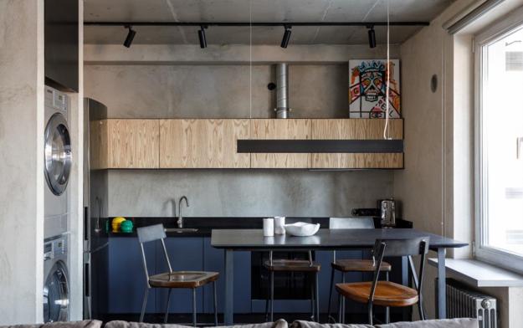

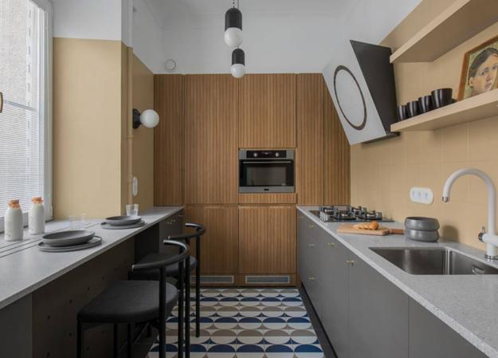
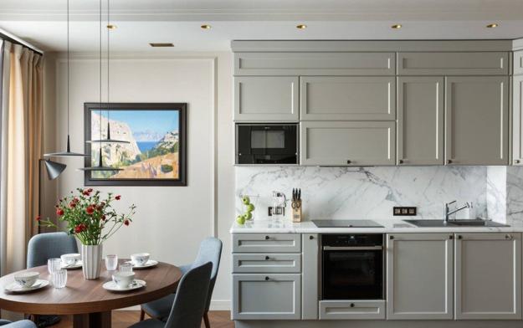
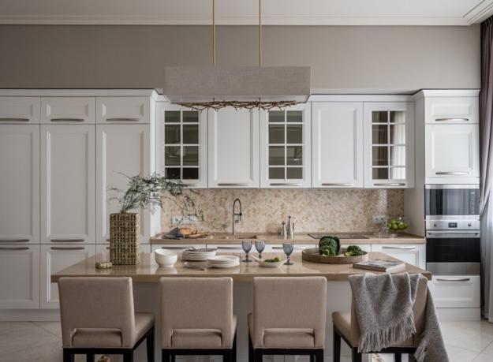
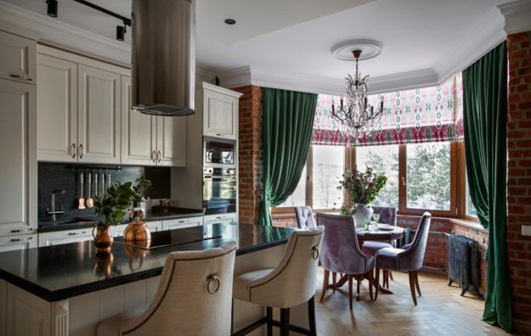
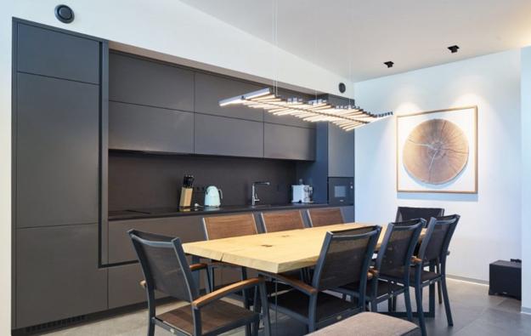
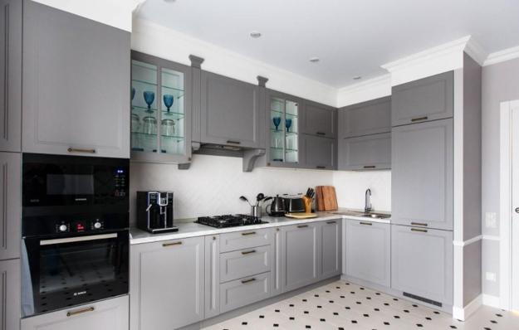
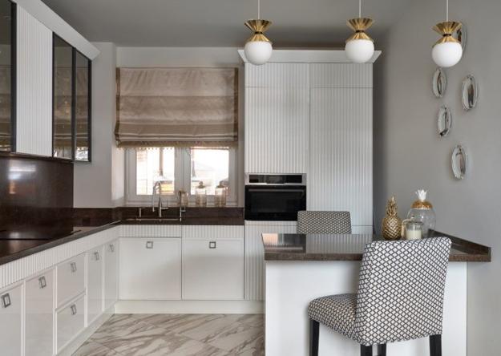
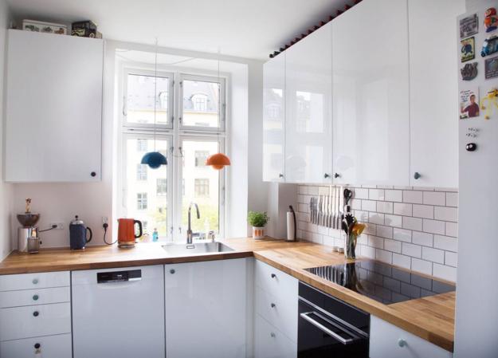
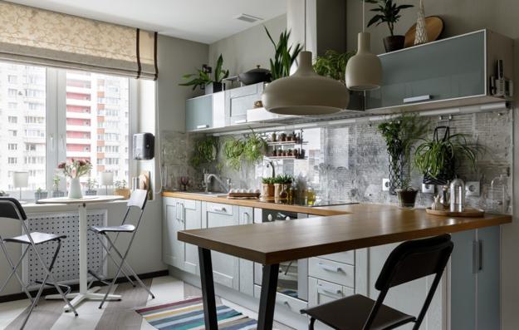
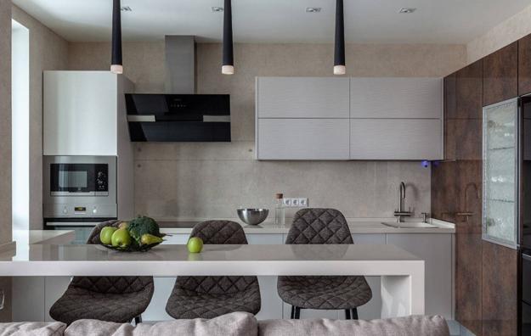
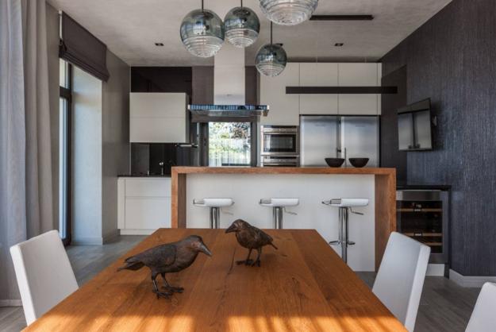
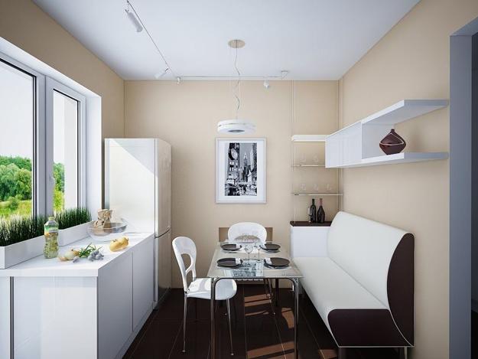
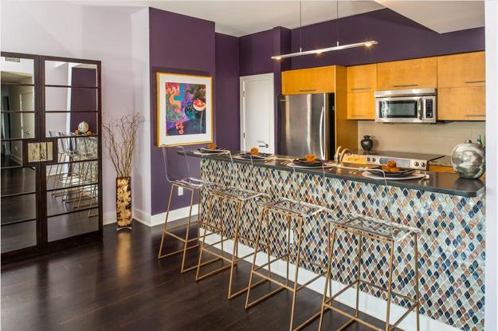
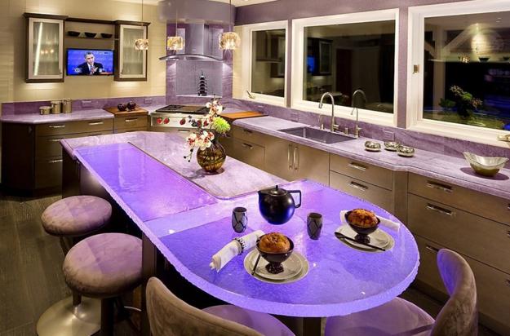
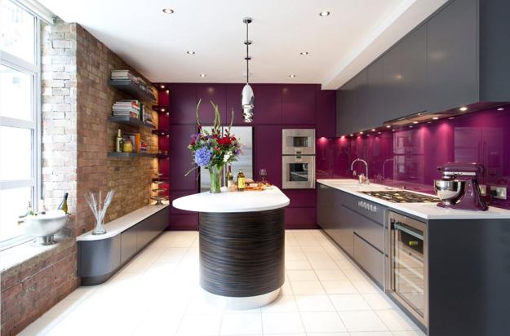
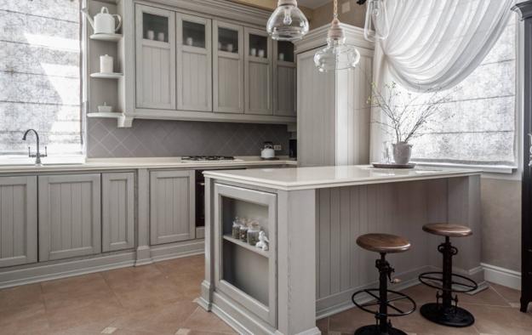
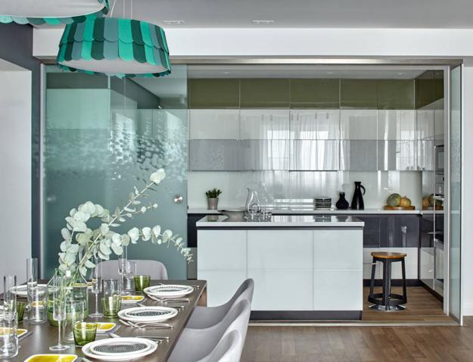
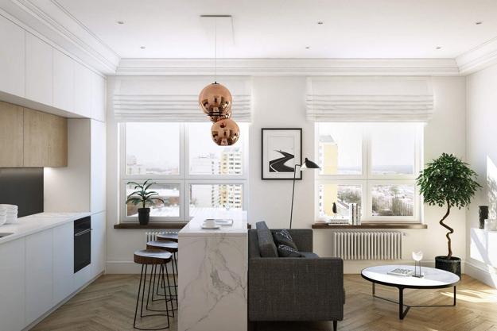
by Ena Russ
11.11.2024
Related articles and sponsored content
Get inspired

Modern lighting ideas for bookcases and shelves make home library design comfortable and decorative, visually increasing small rooms size. Contemporary lighting...
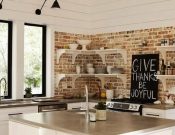
Brick wall texture and pattern are modern interior design trends that create unique modern kitchens with various real and fake brick...
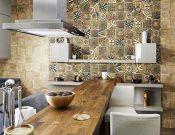
Small kitchen designs can look bright and light, especially if it is possible to maximize kitchen storage spaces, creating efficient and...
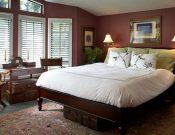
Pantone color of the year is Marsala. This color hue is rich, warm, natural and pleasant. Marsala color is ideal for...

Country home Christmas decorating ideas create festive but welcoming and comfortable interiors. Traditional green and red colors, soft fabrics and handmade...
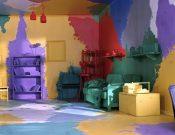
Creative wall painting ideas can transform any room. With paint, creative techniques and original ideas you can change interior design beyond...
Seasonal ideas
More from kitchen cabinets

Golden colors are the symbols of expensive, warm, beautiful designs. Golden kitchen cabinets and backsplash designs look glamorous and high-end. Yellow...


