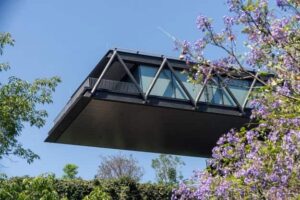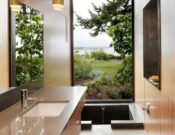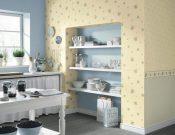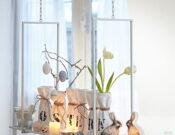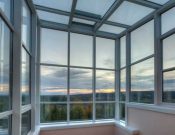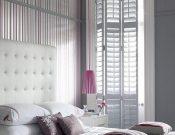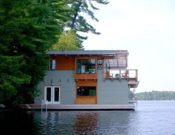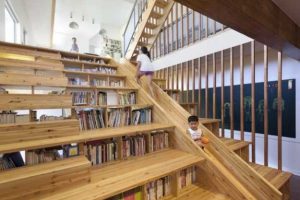Modern House Designs with Attics, Space Saving Ideas Increasing Home Values
Posted in
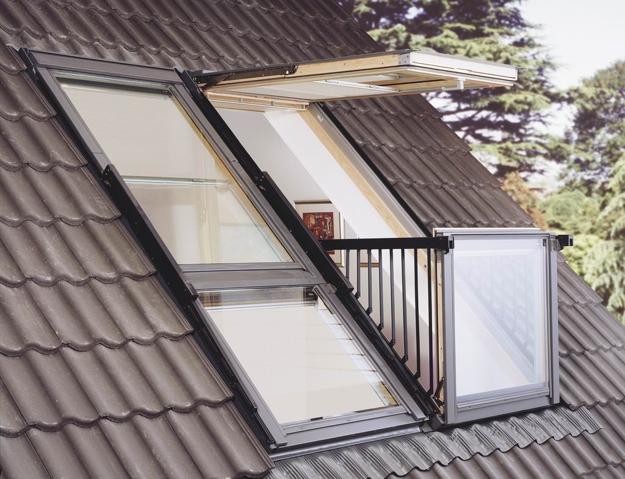
Follow
Popular
House designs with attic spaces offer additional living areas. If you like a cozy, fairy-tale feel of an attic, then you need to choose a house with an attic floor. The two most essential parts of a house design are the foundation and the roof. Roofs and attics are not something easy to remodel, so consider the house designs with attic spaces you like. Here is the Lushome collection of modern house designs that allow creating attic rooms with beautiful windows or walk-out terraces. Check them out to see what architectural designs and roof types are the best for you.
If you are looking for a home to buy, consider house designs with attic spaces. If your house design features an attic and you decide to remodel, it is crucial to consider several areas before starting the project. Access to the attic needs to be easy and safe. There are many beautiful and convenient attic staircase designs available on the market. Insulation is critical for under-roof spaces. Think about modern flooring ideas and structural support systems. Ventilation and inclined window designs need additional planning.
Modern interior design ideas, small rooms with inclined walls
Stylish skylights visually stretching small kitchens
Interior design ideas turning attics into modern interiors
Modern house designs with attics
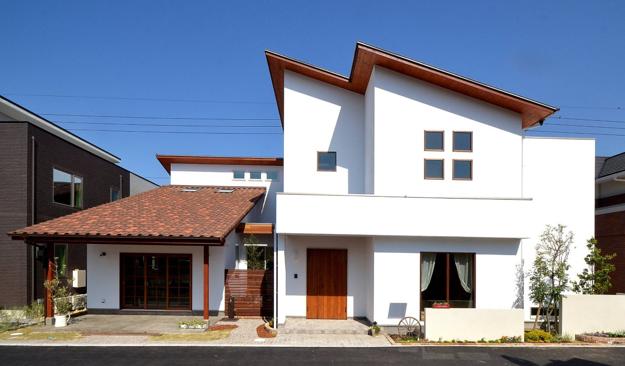
The attic, a non-functional space between the ceiling and roof of a house, can turn into beautiful small rooms with inclined walls and plenty of storage spaces. Space-saving, creative attic transformations allow increase living areas, save money on buying a big house, and bring exciting interior design ideas into the home.
Space-saving ideas for small bedroom designs
Small house design and decorating ideas
Skylight windows adding a spacious feel to modern kitchens
Attic windows
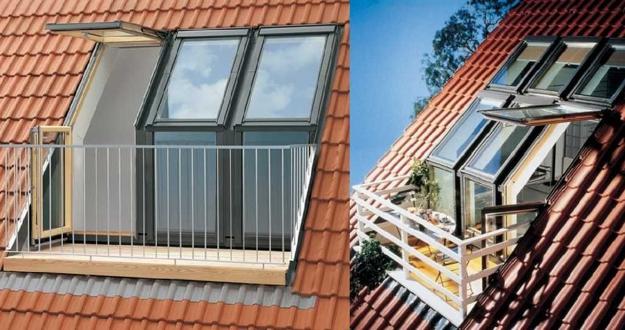
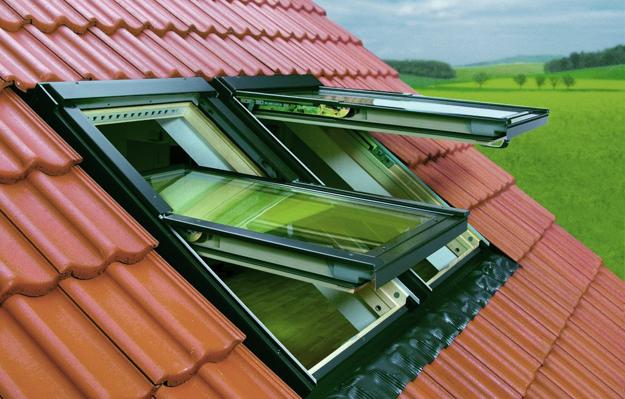

Attic interior design
The functional and modern home interiors under the roof can look beautiful and relaxing, offering an open space or a few small rooms that are cozy and inviting. To maximize all available small spaces, you need to hire an architect or designer. With sloping walls, little light, and a unique ventilation design, attic remodeling can be a complex project. Before remodeling your attic, you need to analyze your project’s costs and include expenses on new furniture, lighting fixtures, roof windows, and blinds for these types of windows.
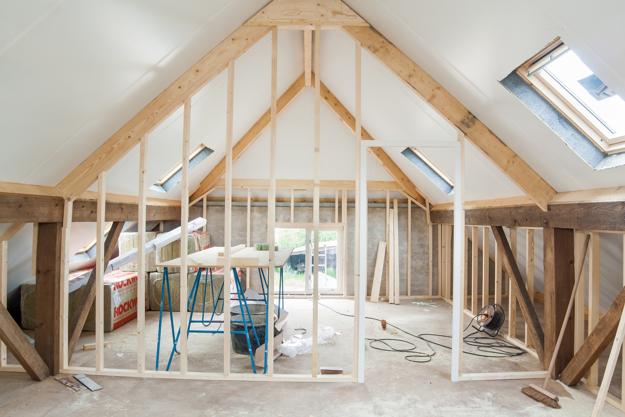
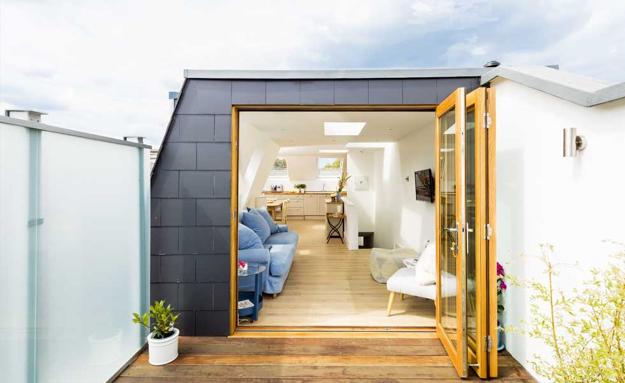
Small house designs benefit from new living spaces that attic remodeling projects create. The under-roof space conversions create additional rooms, increase home values, and add more fun to modern house designs.
House exterior designs
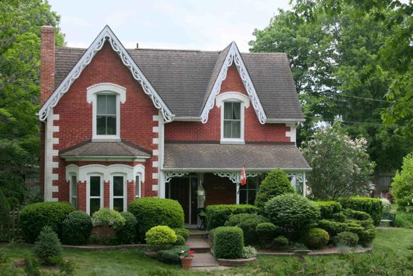

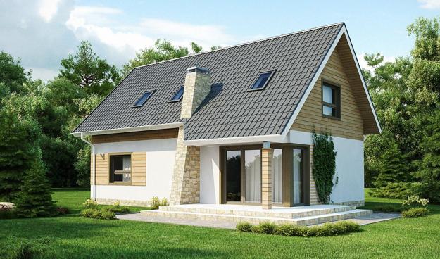
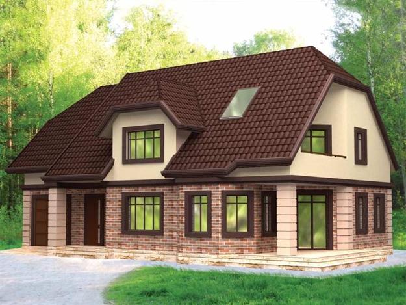
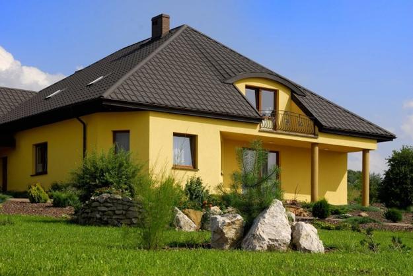
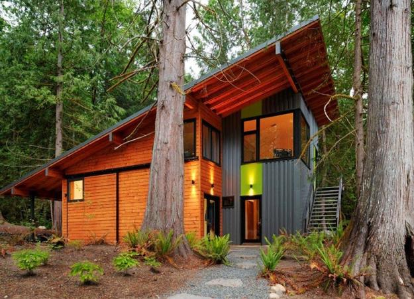
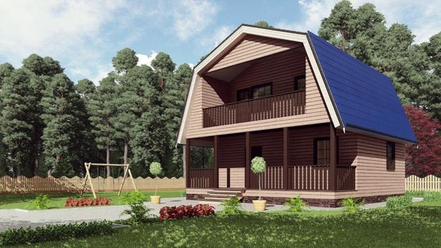
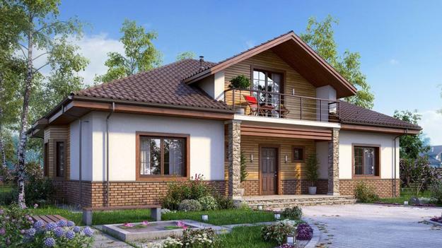
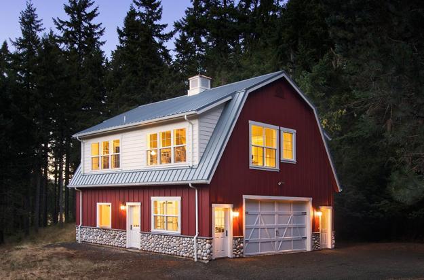
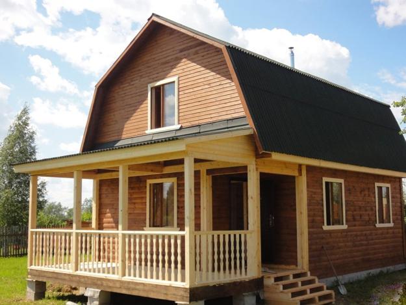
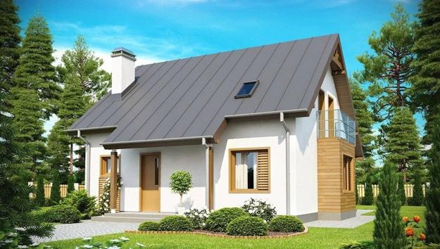
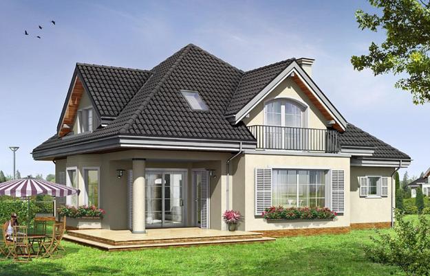
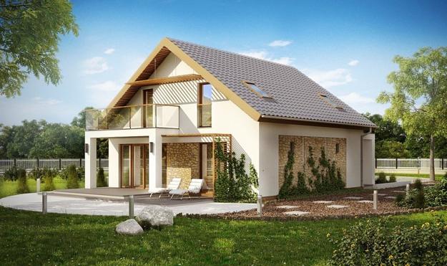
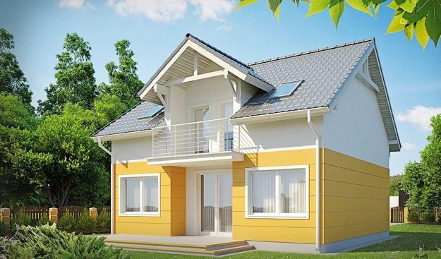
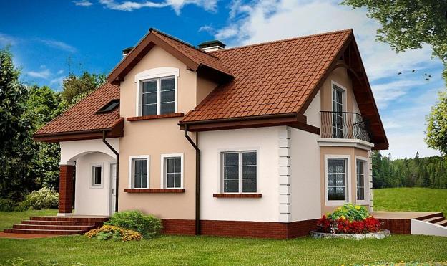
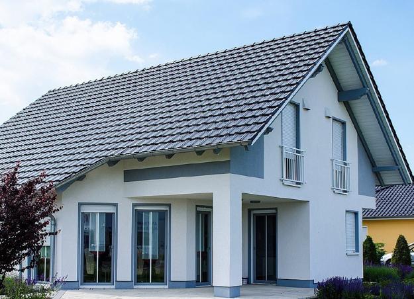
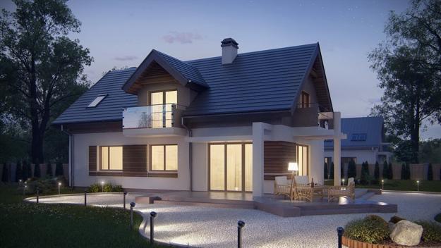
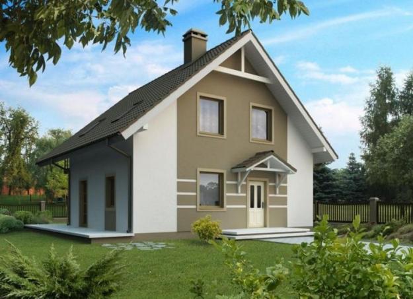
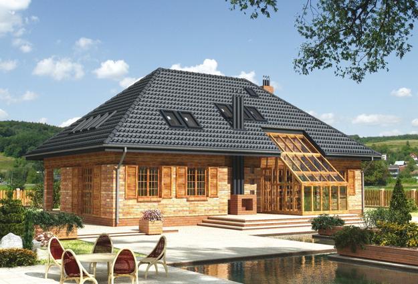
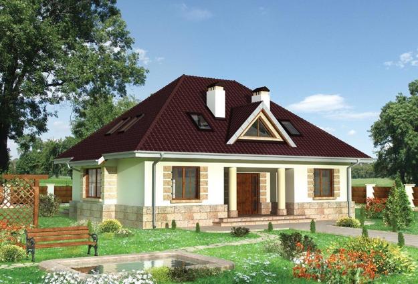
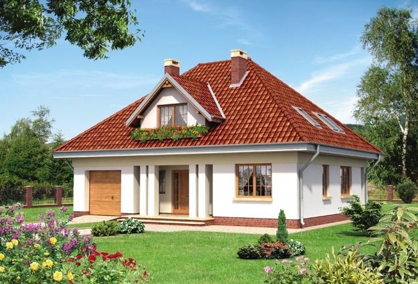
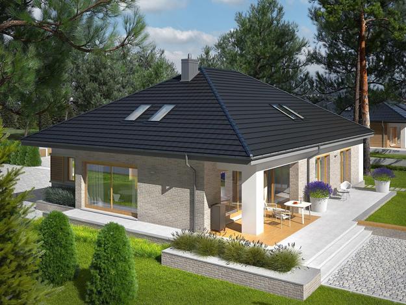
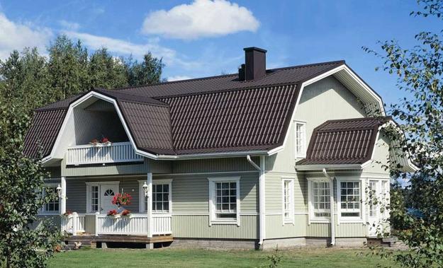
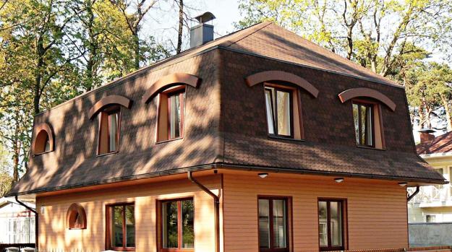
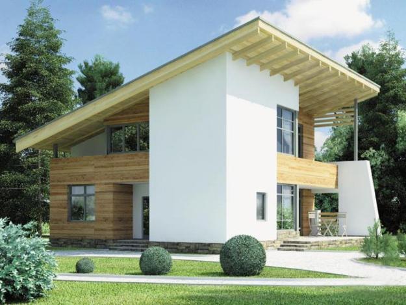
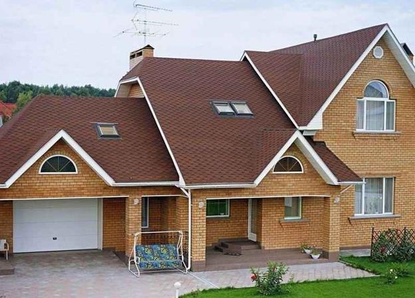
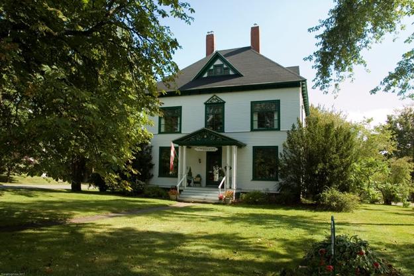
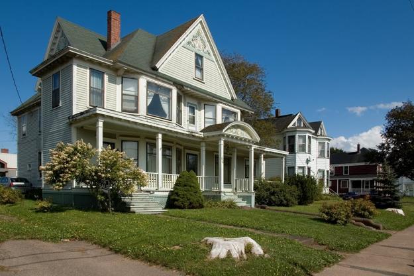
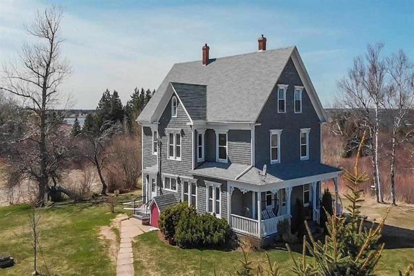
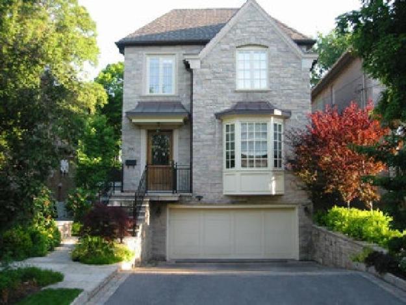
by Ena Russ
28.07.2021
Related articles and sponsored content
Get inspired

Modern lighting ideas for bookcases and shelves make home library design comfortable and decorative, visually increasing small rooms size. Contemporary lighting...
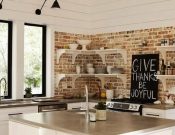
Brick wall texture and pattern are modern interior design trends that create unique modern kitchens with various real and fake brick...
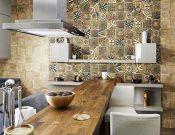
Small kitchen designs can look bright and light, especially if it is possible to maximize kitchen storage spaces, creating efficient and...
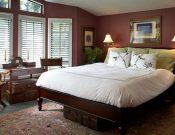
Pantone color of the year is Marsala. This color hue is rich, warm, natural and pleasant. Marsala color is ideal for...

Country home Christmas decorating ideas create festive but welcoming and comfortable interiors. Traditional green and red colors, soft fabrics and handmade...
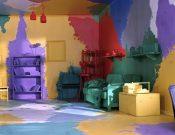
Creative wall painting ideas can transform any room. With paint, creative techniques and original ideas you can change interior design beyond...
Seasonal ideas
More from house exterior

Modern house design in Japanese style celebrates the functionality and elegance of minimalism. Airy, bright rooms look inviting and comfortable. Natural...

