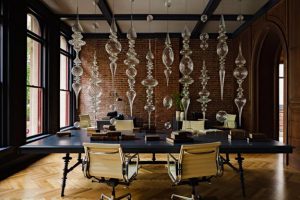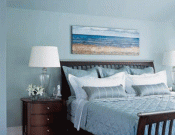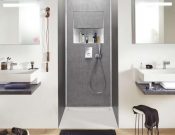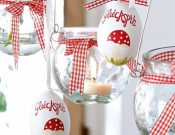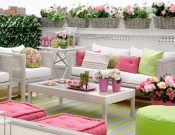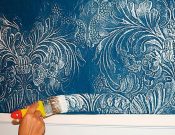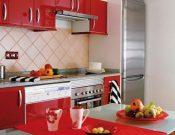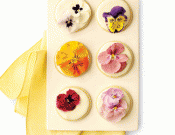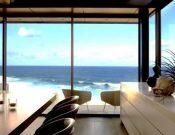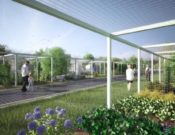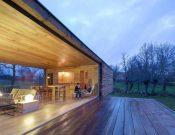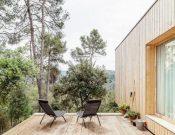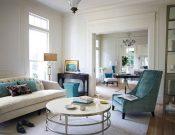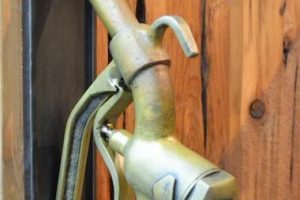Modern House Design with Arc Roof Features Eco Friendly Contemporary Home Interiors
Posted in
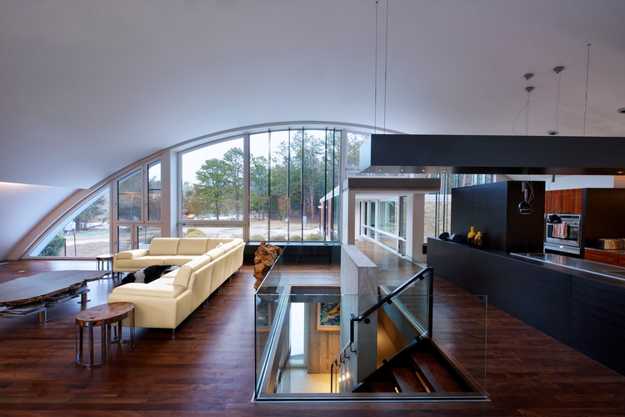
Modern home interiors with arched ceiling design
Follow
Popular
The arch-shaped modern house design is developed to create a beautiful and comfortable contemporary home that is located on a site near an airport. Developing architectural design and building this eco friendly, modern house in the flight path of the nearby airport was a challenging task. Industrial materials, creative architectural design and a brave attitude were blended into an attractive, unusual, functional and comfortable contemporary home for a family.
The Arc House is the amazing architectural and interior design project by NY based architectural firm Maziar Behrooz Architecture, www.mbarchitecture.com/arc-house/ This stunning modern house is built by using industrial building materials and techniques. An impressive shape created with unusual arched roof design makes this house look like an airport hangar, adding an industrial flare to the contemporary home with the curved ceiling.
The living, dining and kitchen areas are arranged under the arched roof, creating more spacious home interiors while offering open living spaces that are stylish, beautifully decorated and cozy. Large windows invite sunlight into home interiors and bring fresh air that naturally ventilates all rooms.
Modern house design with curvy roof
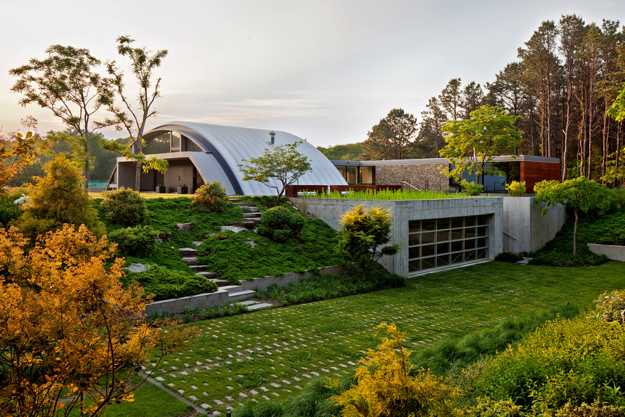

Interior design with large windows blend inside with the surrounding landscape, creating the connection with nature. The arc shape of the roof and contemporary industrial building materials used to create this modern house significantly cut down on the energy used for ventilating, heating and cooling this home.
The lower level of the roof covers the garage, office, home gym, sitting area and courtyard, creating low ceiling interiors that add luxury to house design. The suspended staircase design connect home interiors located on different levels.
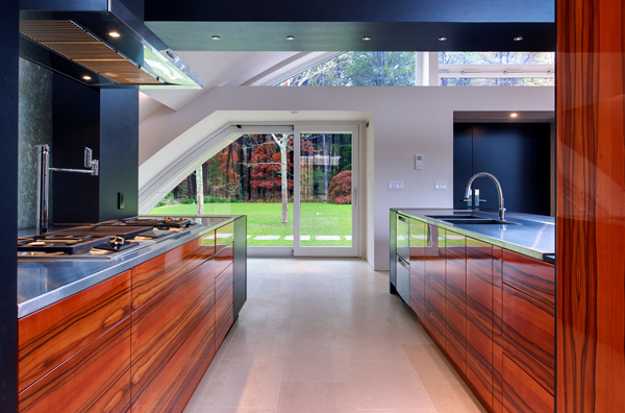
A bright long hallway with large windows and wooden floor connects the family gathering areas with bedrooms, which are located in an adjacent flat-roofed part of the amazing structure. Large windows add beautiful views to this modern house design and create light and breezy home interiors.
Organic design ideas, Guest House design with curved wooden beams
Stunning modern home interiors of Swing House with curves and twists
Amazing house design demonstrated organic form and creative architecture
Interior design and decor ideas
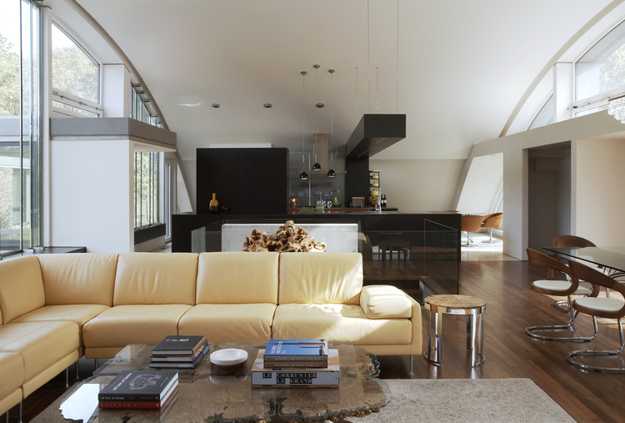
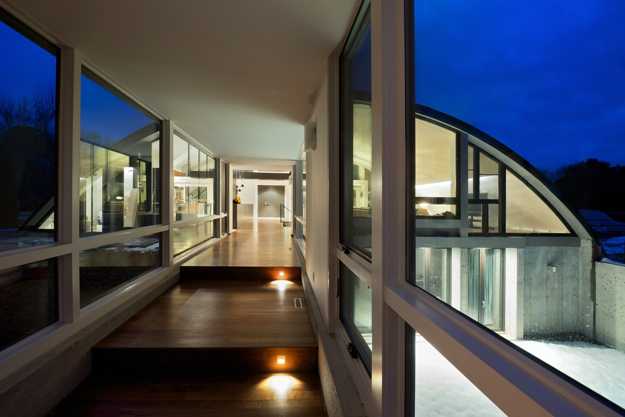
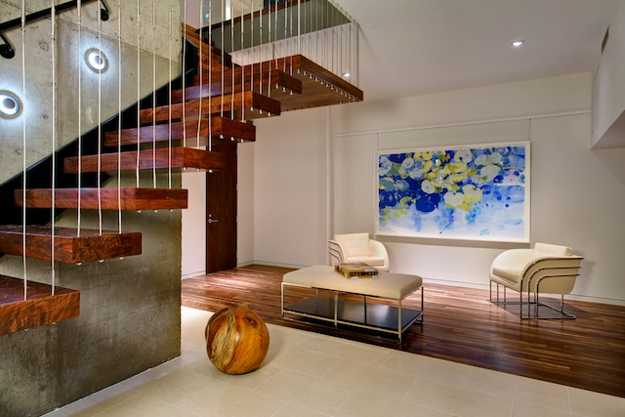
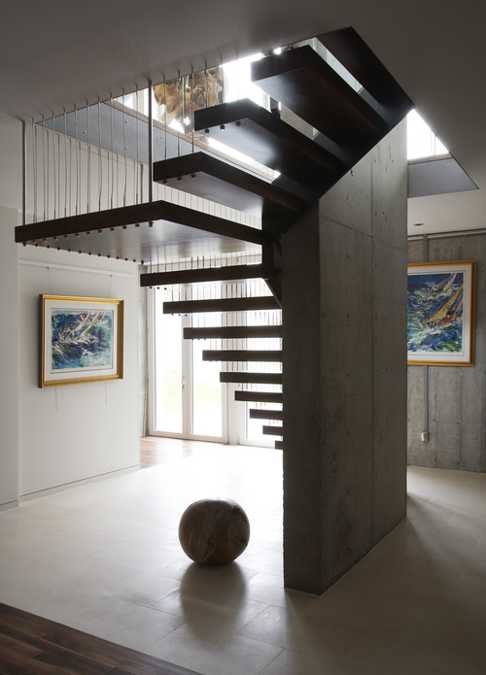
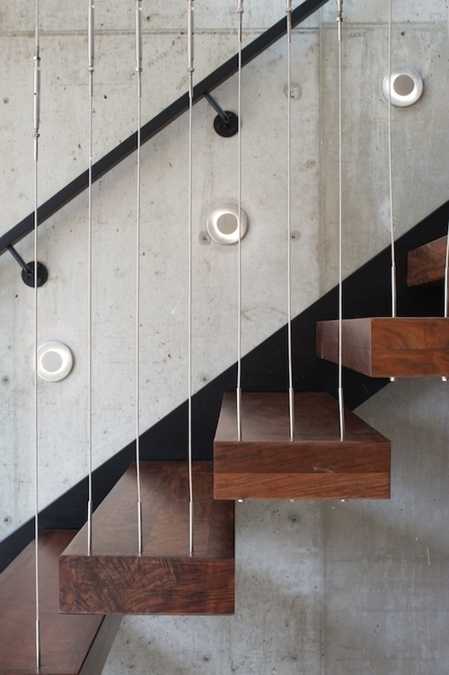
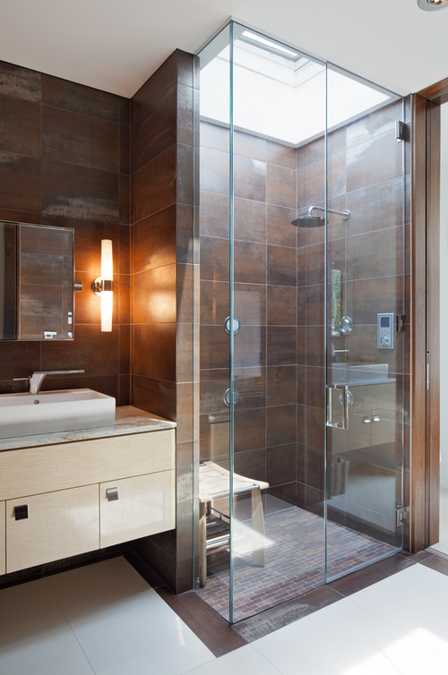
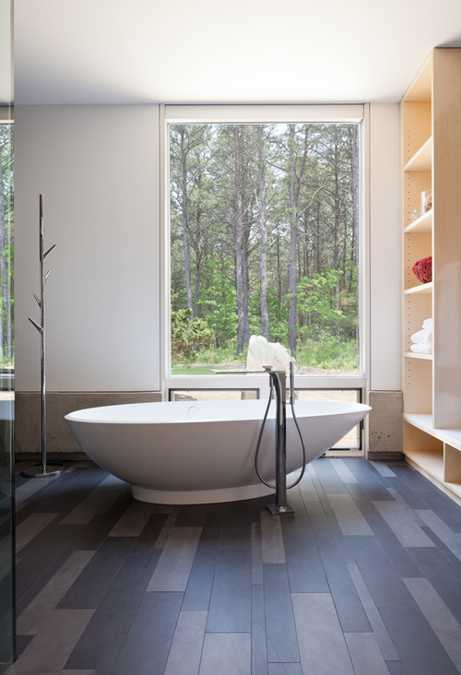
House exterior design and landscaping ideas
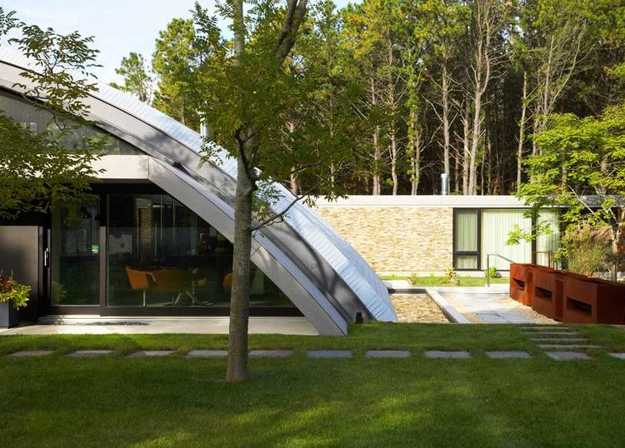
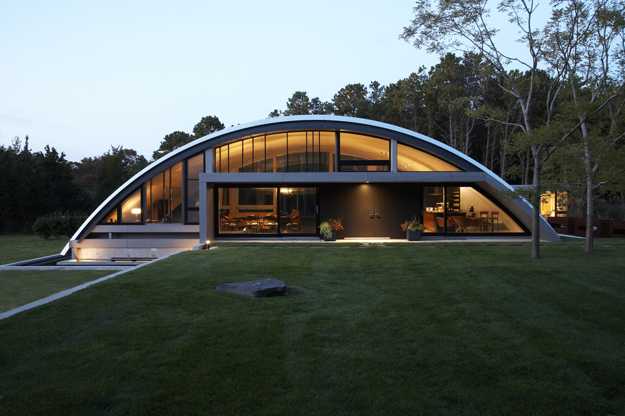
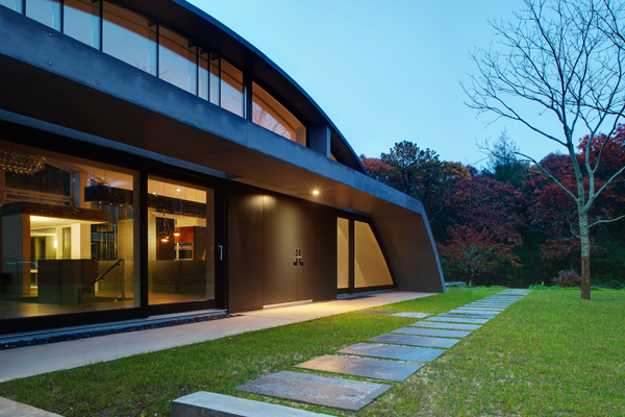
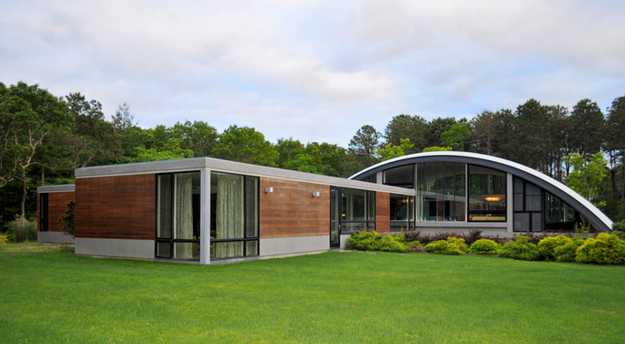
by Ena Russ
17.04.2013
Related articles and sponsored content
Get inspired

Modern lighting ideas for bookcases and shelves make home library design comfortable and decorative, visually increasing small rooms size. Contemporary lighting...
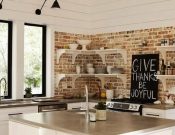
Brick wall texture and pattern are modern interior design trends that create unique modern kitchens with various real and fake brick...
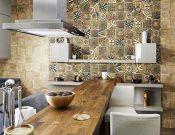
Small kitchen designs can look bright and light, especially if it is possible to maximize kitchen storage spaces, creating efficient and...
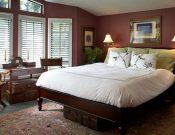
Pantone color of the year is Marsala. This color hue is rich, warm, natural and pleasant. Marsala color is ideal for...

Country home Christmas decorating ideas create festive but welcoming and comfortable interiors. Traditional green and red colors, soft fabrics and handmade...
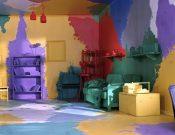
Creative wall painting ideas can transform any room. With paint, creative techniques and original ideas you can change interior design beyond...
Seasonal ideas
More from house exterior

Modern house design in Japanese style celebrates the functionality and elegance of minimalism. Airy, bright rooms look inviting and comfortable. Natural...

