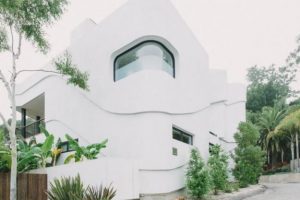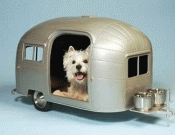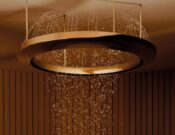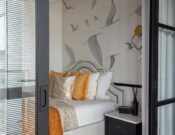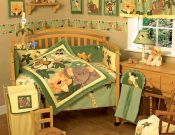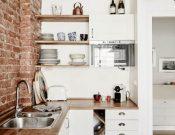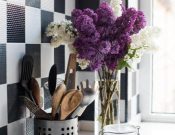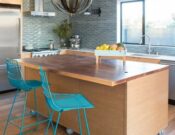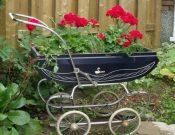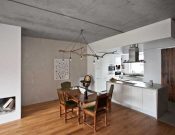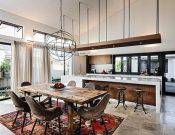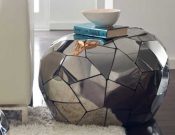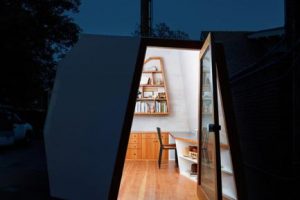Industrial Garage Redesign to Create Spacious Modern Home in Amsterdam
Posted in
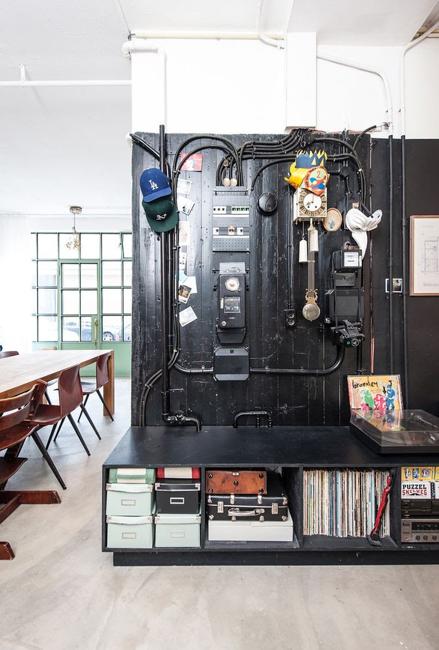
Large dining table and furniture in industrial style
Follow
Popular
Lushome presents a redesign project converted industrial garage spaces in Amsterdam into a beautiful home for a young family. Structural elements in industrial style, attractive and functional home decorating, and plenty of natural light make these modern home interiors look stylish and bright. Preserving the historic building was the key to creating original, comfortable, and modern interior design.
The home interiors are filled with natural light and accentuated by beautiful details in an industrial style, – room furniture, decor accessories and architectural elements, which add a brutal charm to the contemporary home. The 1,238 square foot living spaces feature Y-shaped layout offering open plan interior design and ideal for the modern family lifestyle and socializing.
The garage redesign project developed by Studio Appelo, www.studioappelo.nl/ offers fabulous inspirations for transforming industrial spaces into an inviting, stylish, bright and comfortable family home with multifunctional, flexible and modern interior design.
Former industrial spaces converted into beautiful homes
Modern ideas brighten up loft conversion design with glass box home office
Garage redesign for home interiors
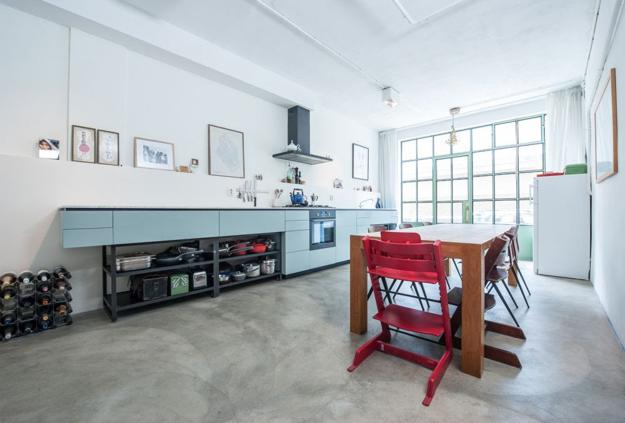
Three functional zones: kitchen, living area with a home library, and children bedrooms elegantly divide the former garage space. The kitchen and living area face the street. The quiet side of the house houses kids rooms creating private and peaceful spaces at the rear of the building. Concrete flooring, custom furniture, steel windows and garage door frames add to the unique identity of this original and modern home.
Elements in an industrial style give character and original look to the modern interior design. They spice up the space blending brutality with softness, cool tones with a vivid color palette. Contemporary kitchen design features a long marble countertop that creates a focal point for interior design taking center stage and setting the welcoming, family atmosphere.

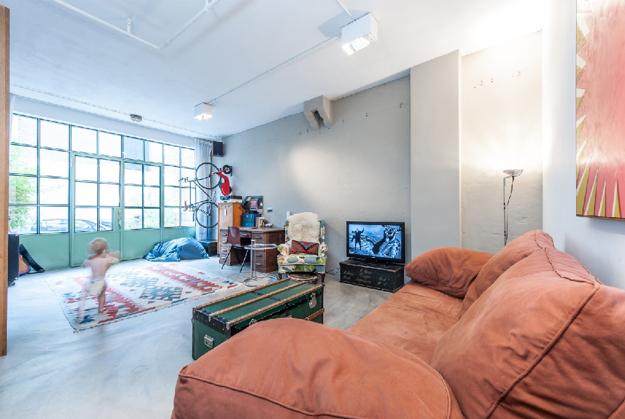
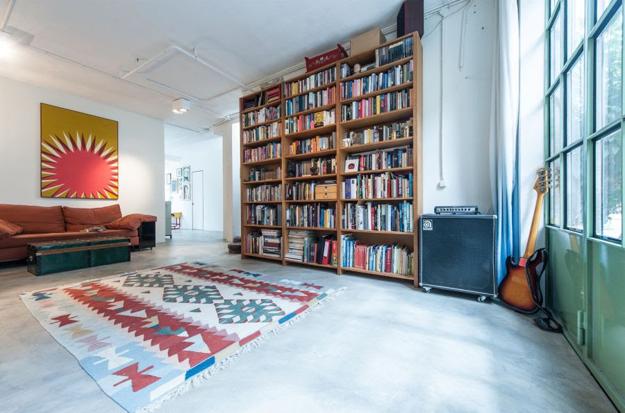
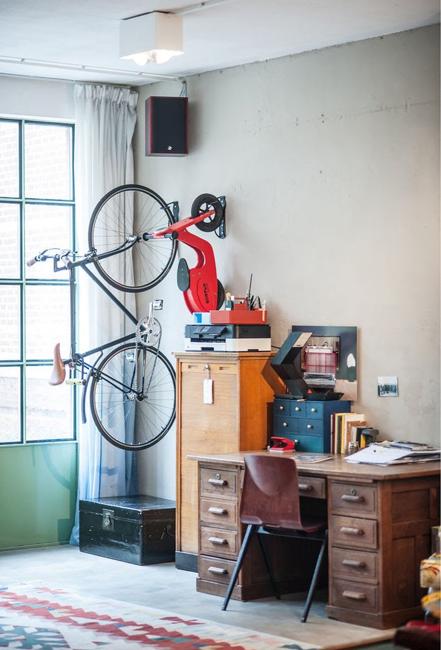
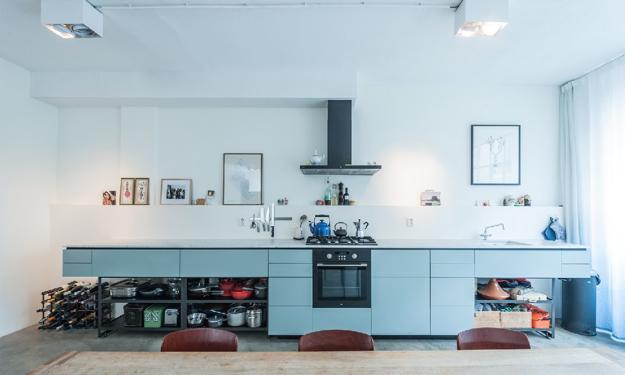
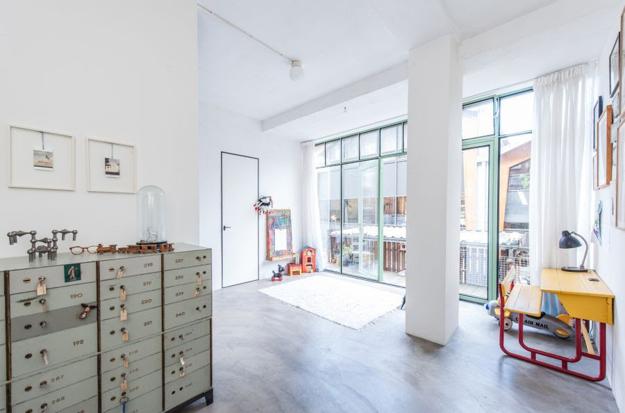
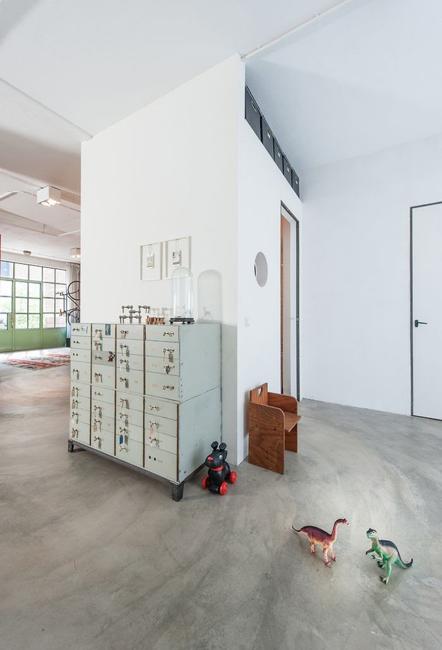
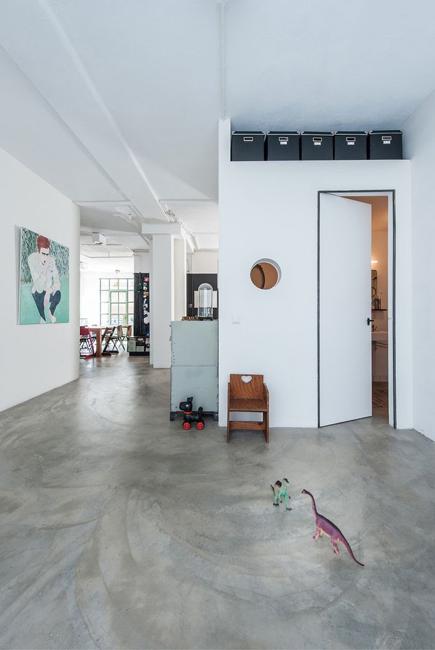
by Ena Russ
31.10.2016
Related articles and sponsored content
Get inspired

Modern lighting ideas for bookcases and shelves make home library design comfortable and decorative, visually increasing small rooms size. Contemporary lighting...
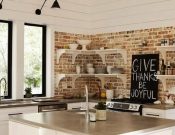
Brick wall texture and pattern are modern interior design trends that create unique modern kitchens with various real and fake brick...
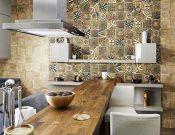
Small kitchen designs can look bright and light, especially if it is possible to maximize kitchen storage spaces, creating efficient and...
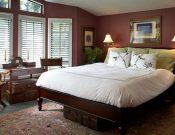
Pantone color of the year is Marsala. This color hue is rich, warm, natural and pleasant. Marsala color is ideal for...

Country home Christmas decorating ideas create festive but welcoming and comfortable interiors. Traditional green and red colors, soft fabrics and handmade...
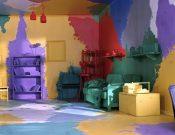
Creative wall painting ideas can transform any room. With paint, creative techniques and original ideas you can change interior design beyond...
Seasonal ideas
More from modern interiors

Bright home interiors and amazing views of the ocean make this beach house a dream place. Large windows, light, neutral room...

