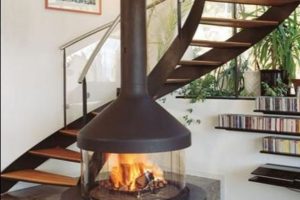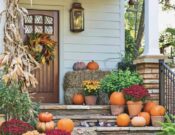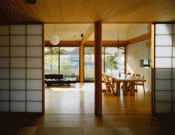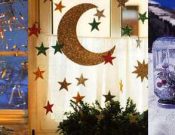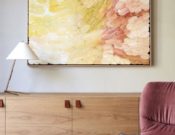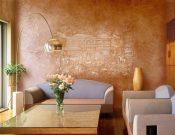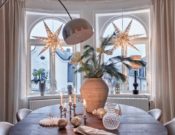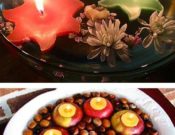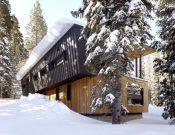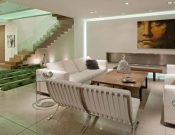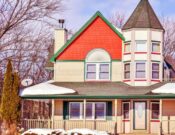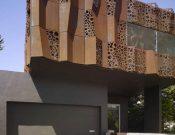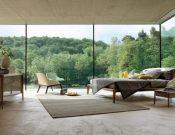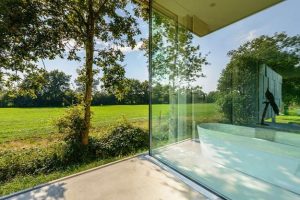Hilltop House Design Featuring Concrete Garage Addition Hidden Under Green Rooftop
Posted in
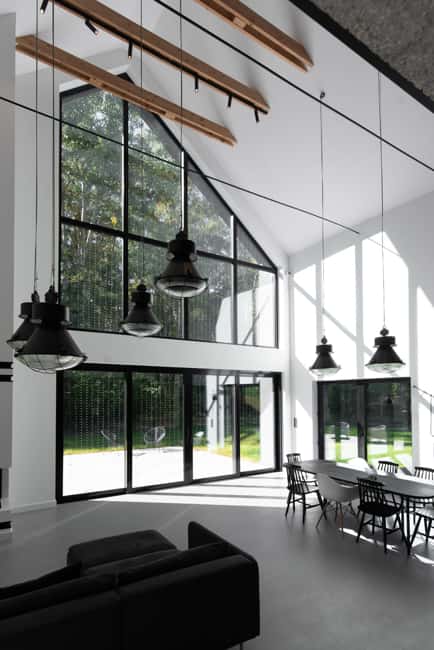
Bright interior design with the glass wall
Follow
Popular
The unique home is located in Poland. Polish design firm mode:lina presents the latest project featuring signature details. The Hilltop House combines everything the homeowners love, including beautiful mountain views, a spectacular landscape with mature trees, a great location for winter activities, and creative architecture.
The pitched roof structure has a contemporary concrete extension for an attached garage hidden under the green rooftop covered in flowers. The architects built the hill to blend the garage with natural surroundings, adding an organic feel to the concrete structure.
Modern house with the green rooftop garage
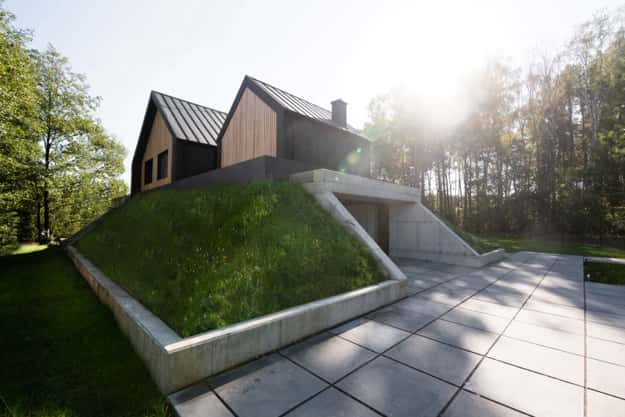
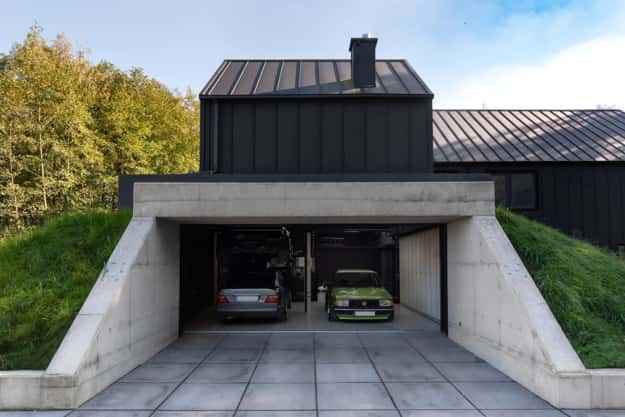
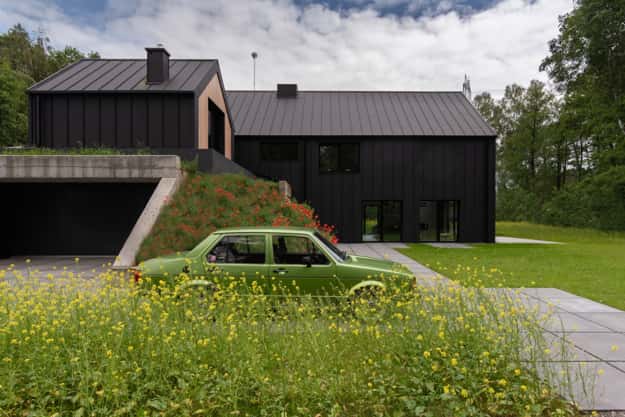
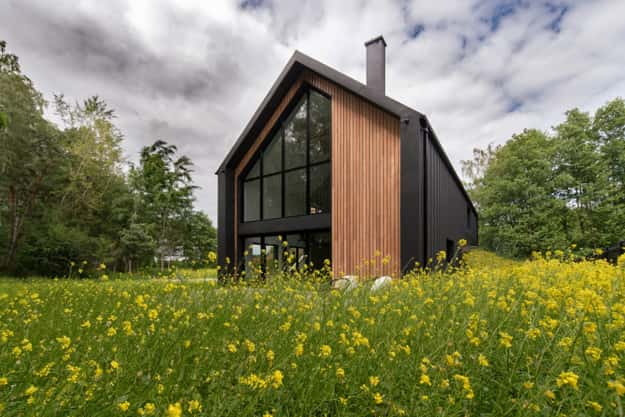
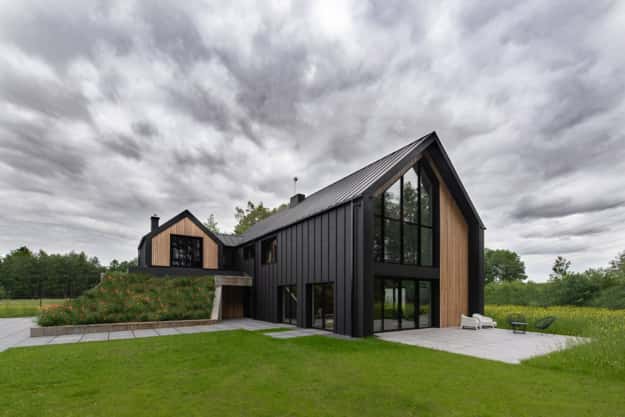
Interior design ideas
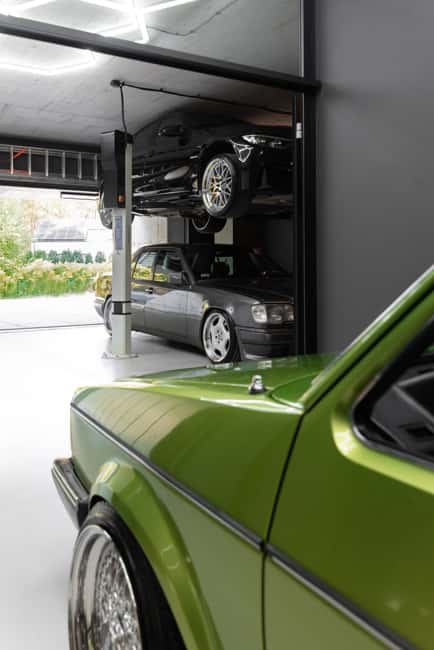
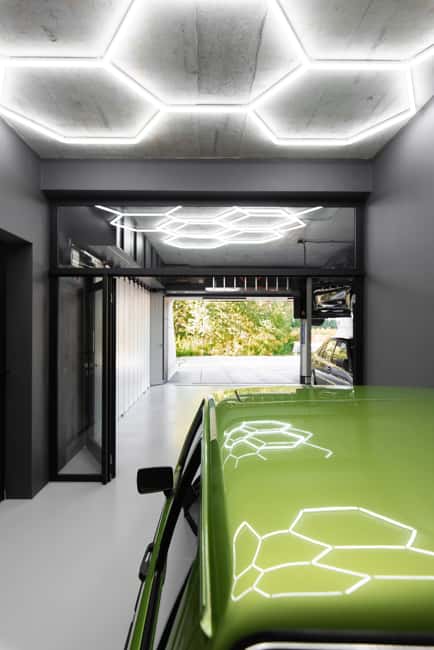
Modern home interiors
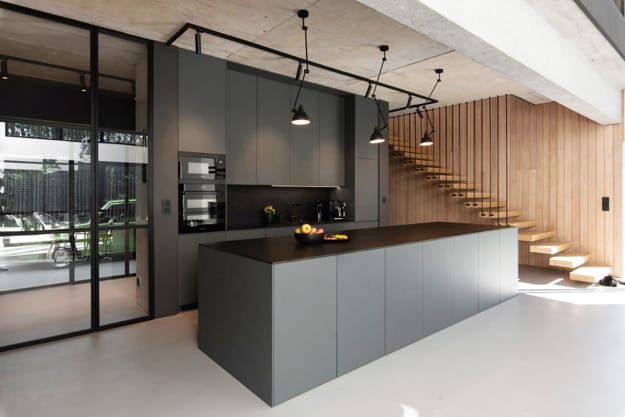
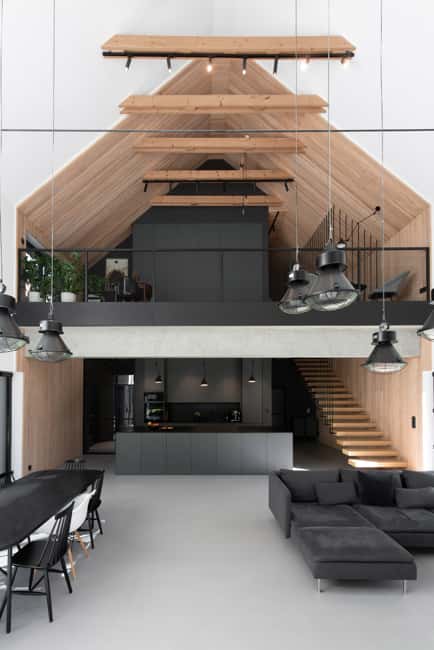

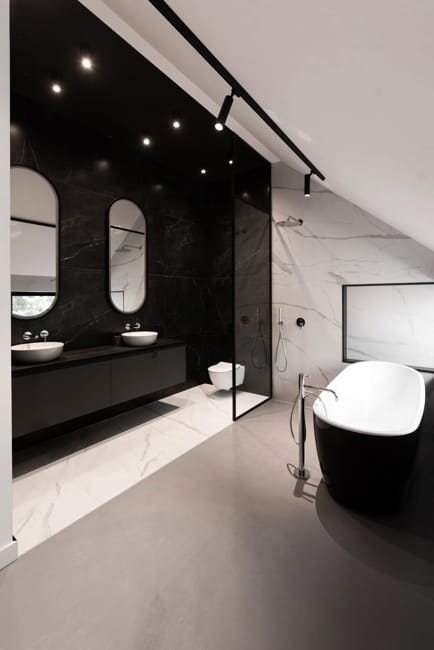
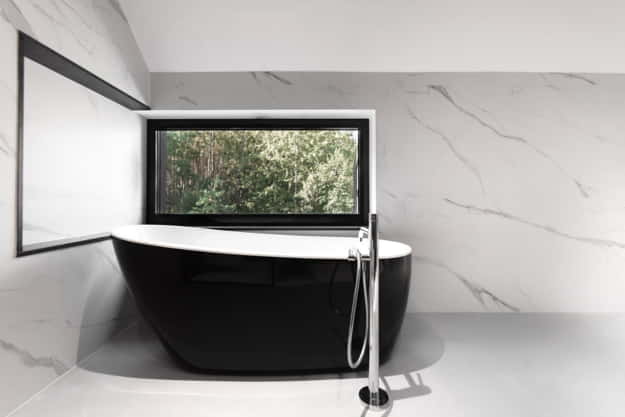
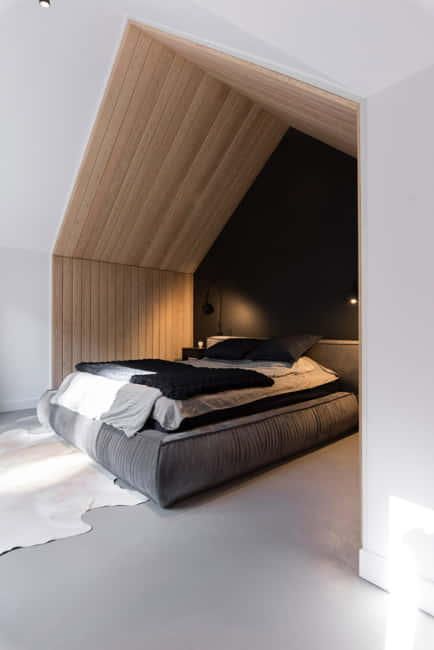
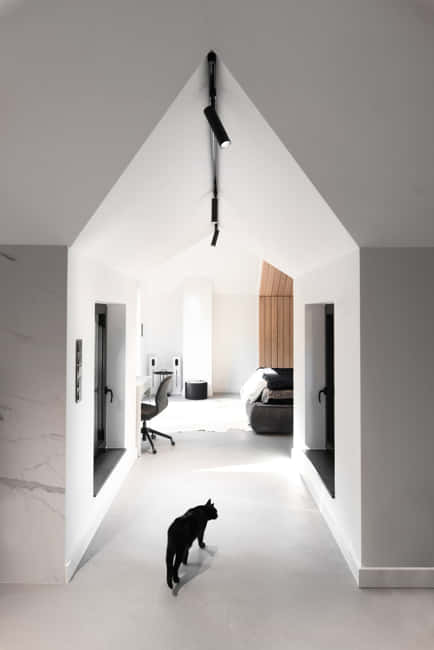
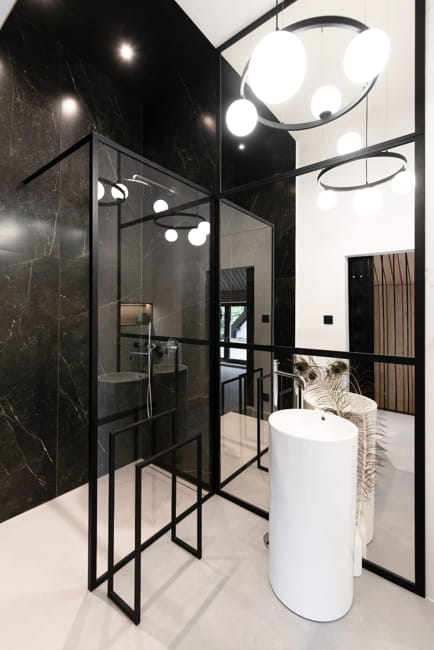
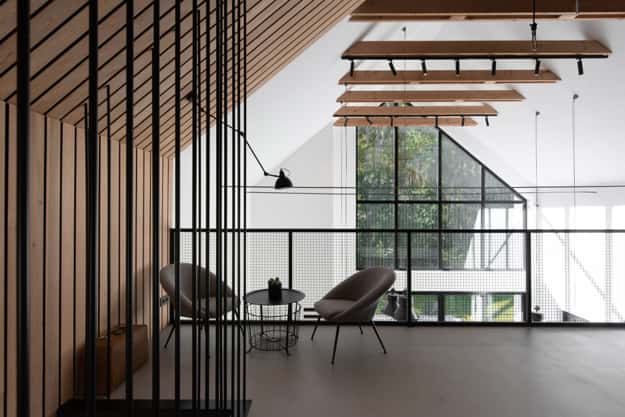
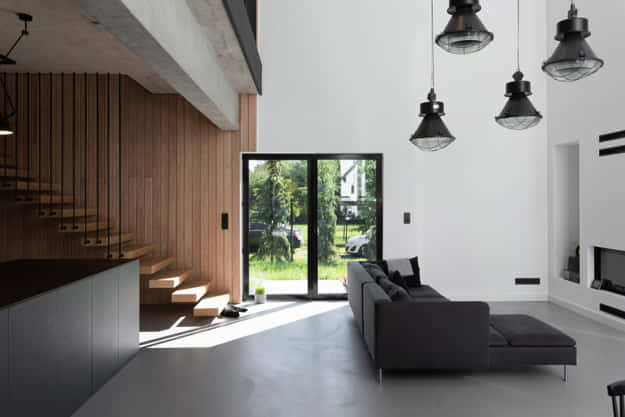
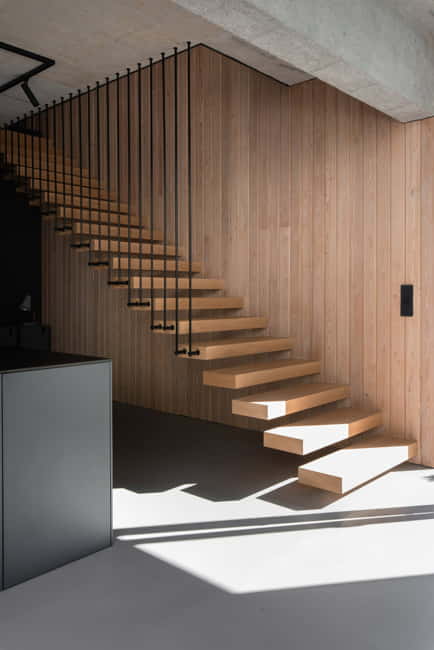
by Ena Russ
08.04.2023
Related articles and sponsored content
Get inspired
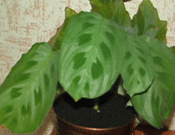
Shade loving indoor plants are cheap ideas for decorating a home interior with small windows and lacking natural light. Maranta plants...
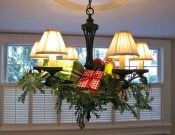
Christmas decorating ideas for chandeliers are a quick and easy way to design stunning centerpieces that dramatically transform winter holiday decor...
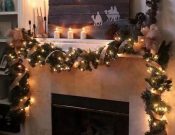
Fireplace decorating is essential for creating cozy and beautiful winter holiday decor. A fireplace with a Christmas garland and candles or...
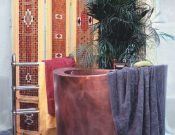
Copper bathtubs are one of the modern interior design trends in bathrooms. These aquatic vessels are not only beautiful but also...

Rock painting is a fantastic art that creates beautiful home decorations and gifts. Painting rocks, stones, and pebbles sound exciting, bringing...

Edible decorations for Halloween tables add fun to the mysterious night. Creative and unusual treats belong to Halloween as turkey belongs...
Seasonal ideas
More from house exterior

Modern house design in Japanese style celebrates the functionality and elegance of minimalism. Airy, bright rooms look inviting and comfortable. Natural...

