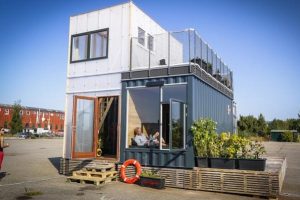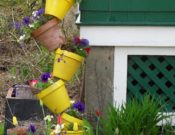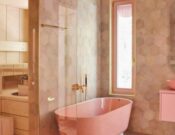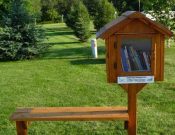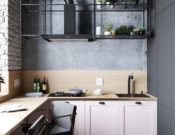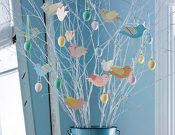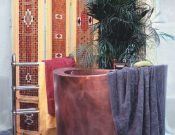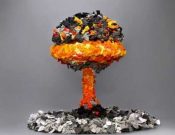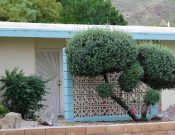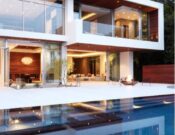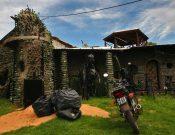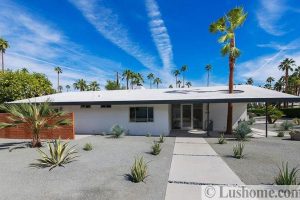Californian Eco Homes, Palms Residence by Marmol Radziner
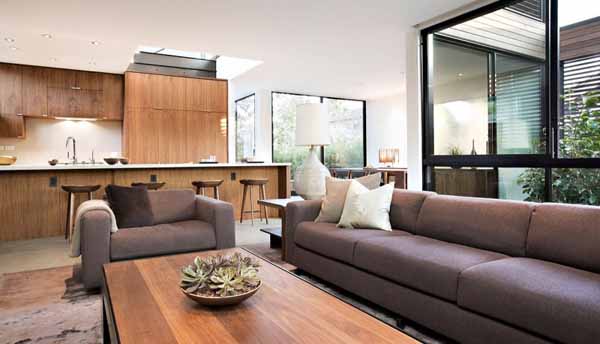
Natural materials for living room design with large windows
Follow
Popular
Vast elements of glass on the Southern side of this modern house design fill home interiors with natural light and connect rooms with exterior living spaces. Completed in 2008, this 2,800 square foot prefab home that consists of 14 modules, is located in Venice, California, USA.
This modern house design includes a few green features, – a recycled steel frame, insulated panels and glass, eco-friendly materials, energy saving appliances, and natural cooling design. This modern house is built, substantially reducing the environmental impact of its construction. The comfortable and attractive, contemporary home is located on an urban lot in Venice, California and designed by a Los Angeles based studio Marmol Radziner, www.marmol-radziner.com/
Eco home design in California
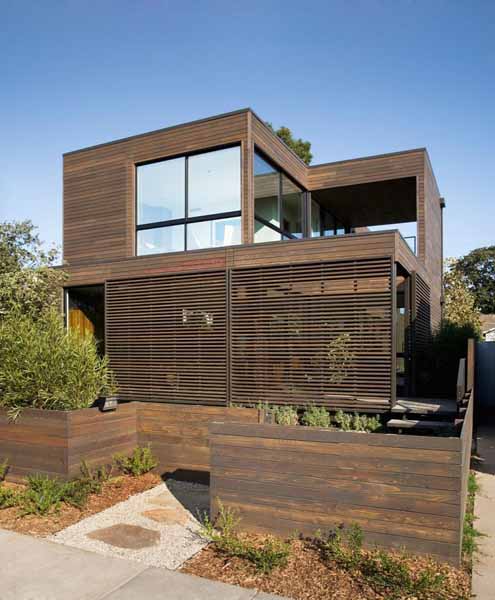
House design description by Marmol Radziner
The Palms Residence is located on a narrow, urban lot in Venice, California. The home looks inward, incorporating covered decks and small courtyard space, giving the structure a sense of privacy despite its location on an infill lot.
Comprised of 14 modules the 2,800 sq ft house includes three bedrooms, 2.5 baths, a living room/dining room, a double height kitchen with an operable skylight, an office, and 700 additional square feet of outdoor living space. Vast expanses of glass on the southern side of the structure fill the home with natural light and connect the interior and exterior spaces.

Natural materials are perfect for the eco home design. The living room design with large windows and skylights looks bright and beautiful. The home includes custom walnut casework in the living room and kitchen, concrete floors on the first floor, and eco-timber hickory floors on the second floor. The bedrooms have built-in beds and additional casework. The exterior of the home is finished with cedar siding. A series of screening techniques, including landscaping, fencing, and louvered panels provide shelter from the street while retaining the open feel of the home.
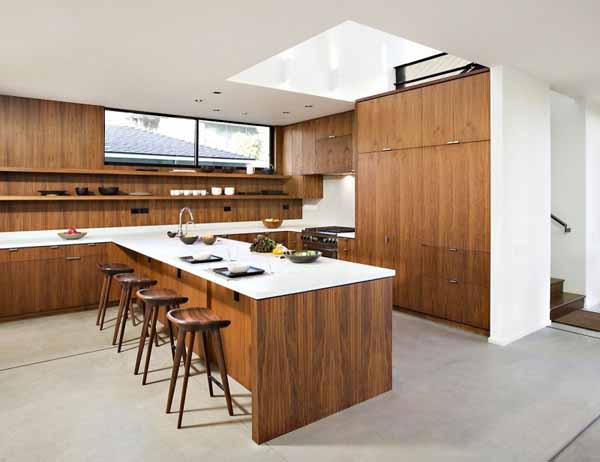
Modern kitchen design with sky light, wood kitchen cabinets, and island are just a few highlights that the home features. It includes a variety of green features, – a recycled steel frame, Structural Insulated Panels (SIPS), Triple-Pane insulating glass, eco-friendly materials, Energy Star-rated appliances, and natural cooling features. The home was produced in the MRP factory, substantially reducing the environmental impact of the construction.
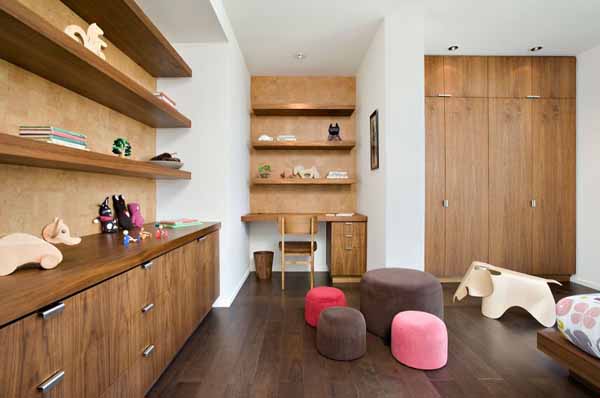
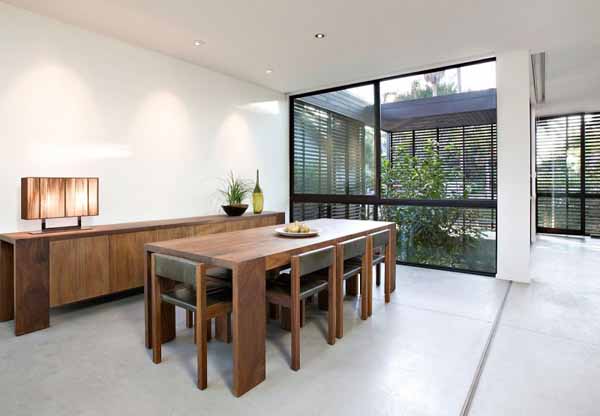
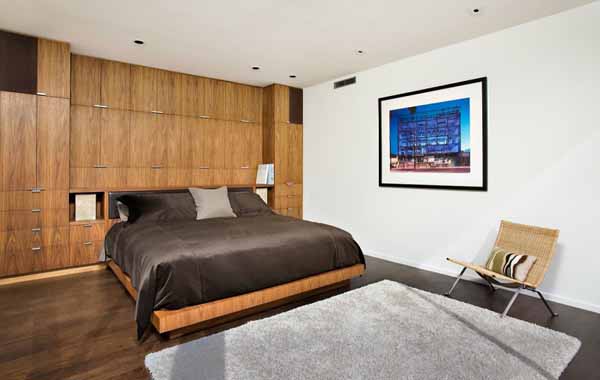
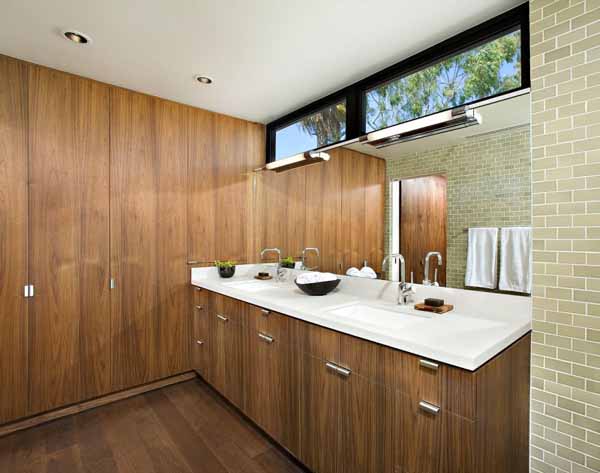
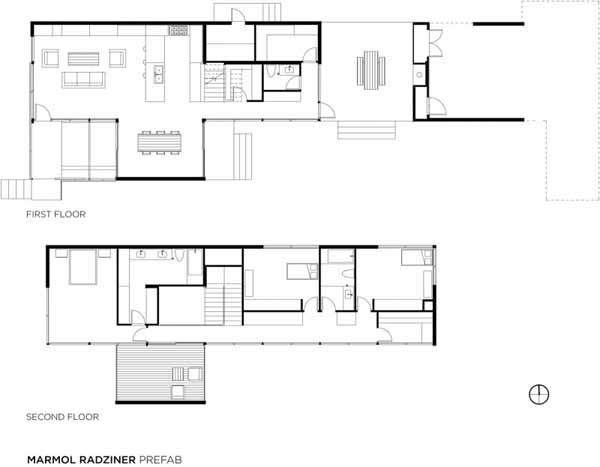
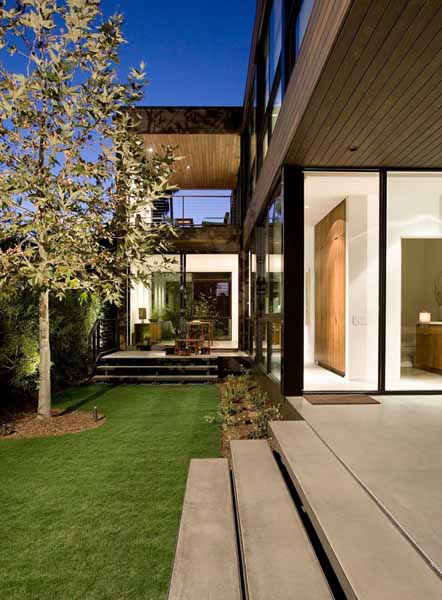
by Ena Russ
15.09.2021
Related articles and sponsored content
Get inspired

Modern lighting ideas for bookcases and shelves make home library design comfortable and decorative, visually increasing small rooms size. Contemporary lighting...
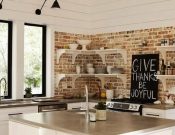
Brick wall texture and pattern are modern interior design trends that create unique modern kitchens with various real and fake brick...
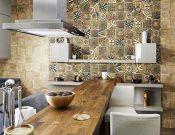
Small kitchen designs can look bright and light, especially if it is possible to maximize kitchen storage spaces, creating efficient and...
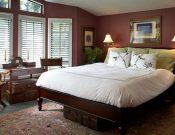
Pantone color of the year is Marsala. This color hue is rich, warm, natural and pleasant. Marsala color is ideal for...

Country home Christmas decorating ideas create festive but welcoming and comfortable interiors. Traditional green and red colors, soft fabrics and handmade...
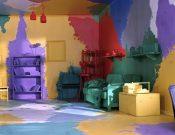
Creative wall painting ideas can transform any room. With paint, creative techniques and original ideas you can change interior design beyond...
Seasonal ideas
More from house exterior

Modern house design in Japanese style celebrates the functionality and elegance of minimalism. Airy, bright rooms look inviting and comfortable. Natural...


