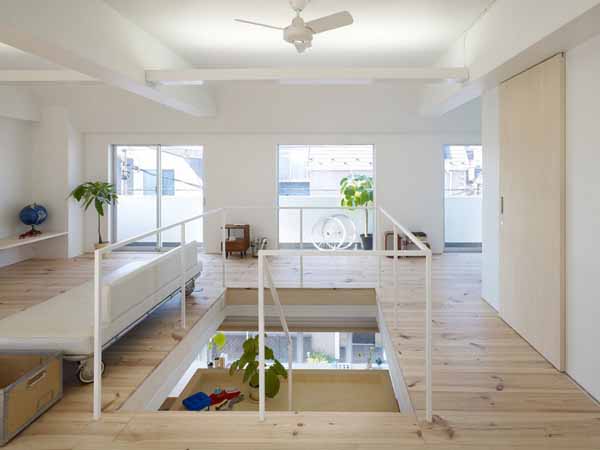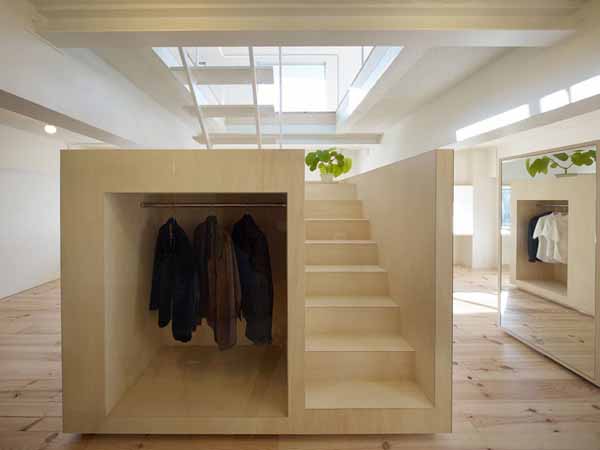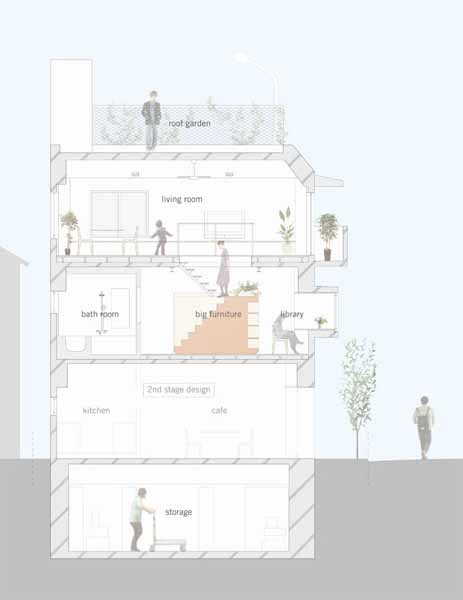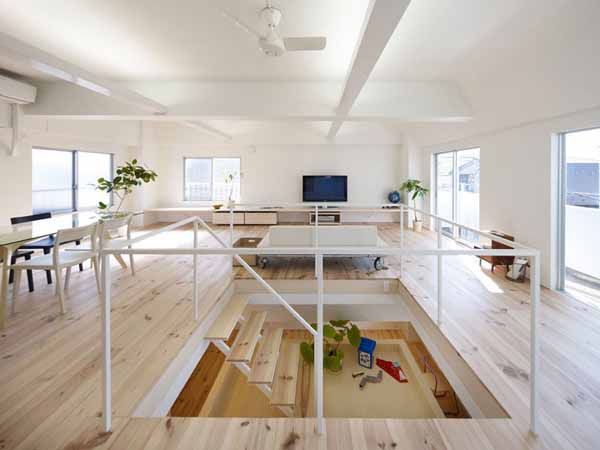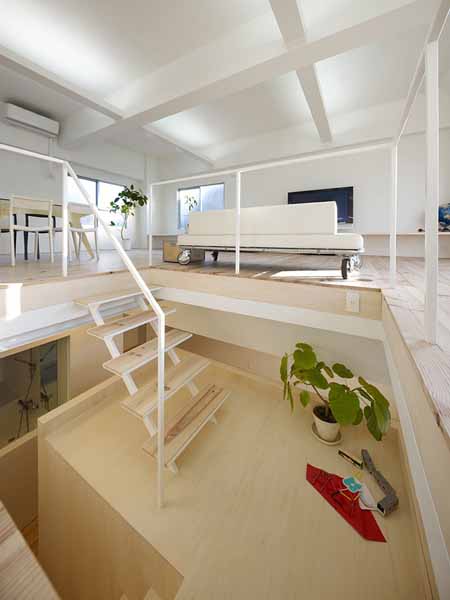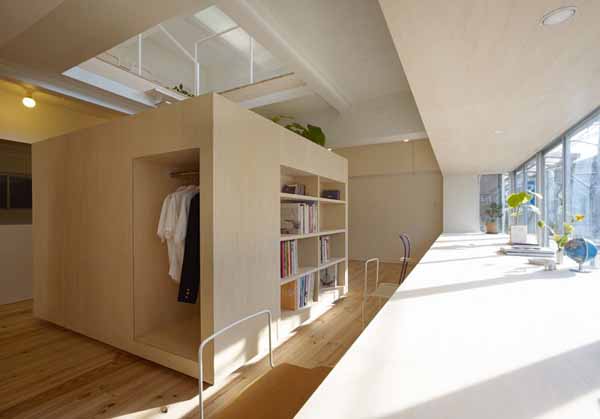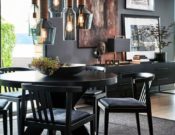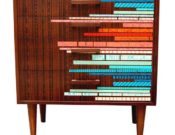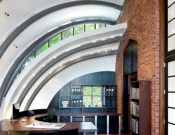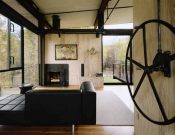40 Year Old House Renovation by Torafu Architects, Modern Houses with Rooftop Gardens
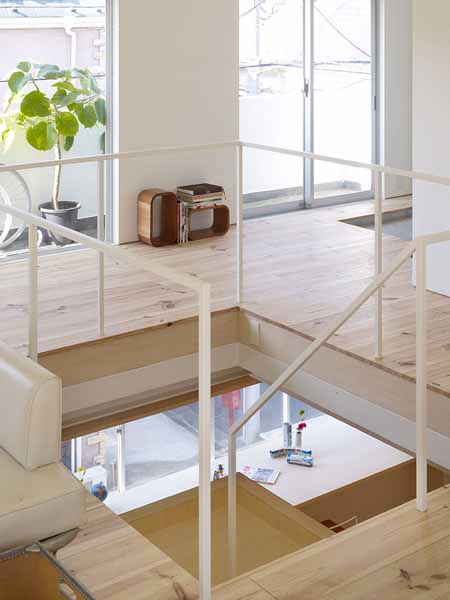
Follow
Popular
A house renovation of a 40 year old building amazingly transformed the basement storage space, offices and apartment on the third floor into bright, spacious and beautiful modern house Megurohoncho that features airy and pleasant interior design and decor, and offers contemporary commercial spaces in the basement and on the ground floor.
Tokyo based studio Torafu Architects has renovated this building located in Meguro, turning the old concrete building into an attractive contemporary home that combine business and residential spaces.
Inspiring takeaways from this modern house design and renovation project: spacious interior design and decor, bringing more light into renovated and decorated with light colors rooms, a slightly off center partitions structure that work as functional room dividers and create office spaces with different personalities around it, a large bay window on the second floor that works as a desk in the library, natural interior decorating materials, a flowing design, convenient balconies and a roof garden.
Green roof, sustainable architecture and rooftop gardens
Contemporary house design with rooftop gardens
House design and renovation project description from the architects
This is a renovation project of a 40 year-old reinforced concrete building that originally housed storage and office spaces from the basement to the 2nd floor and residential spaces on the 3rd floor. Our current design focused on the building’s exterior and living quarters on the 2nd and 3rd floors. The second phase of the project is set to convert the basement and 1st floor into commercial spaces.
First, all interior partitioning was done away with to free up space. Towering above the surrounding houses, the 3rd floor is well lit and accommodates the living space, while the 2nd floor offers a comparatively more private space.
An aperture was made at the center of the 3rd floor and a large piece of furniture with built-in stairs was placed directly underneath it to create a line of flow inside the building. The slightly off-center furnishing loosely partitions the ensemble, thus creating spaces with different personalities around it.
Atop of this piece of furniture connecting the upper and lower floors there is a wide landing that makes another small floor.
By making the long bay window on the 2nd floor serve as a big desk or remodeling the veranda on the 3rd floor into a space leading to the entrance, etc., we strived to make newly added elements coexist with the remnants from the existing building and give it an overall sense of unity.
Inspiring home additions, old house renovation and interior redesign by Lacroiz Chessex
Dove House Addition to Victorian home in England, house redesign ideas
by Ena Russ
15.09.2021
Related articles and sponsored content
Get inspired

Shade loving indoor plants are cheap ideas for decorating a home interior with small windows and lacking natural light. Maranta plants...
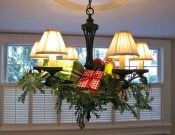
Christmas decorating ideas for chandeliers are a quick and easy way to design stunning centerpieces that dramatically transform winter holiday decor...

Fireplace decorating is essential for creating cozy and beautiful winter holiday decor. A fireplace with a Christmas garland and candles or...
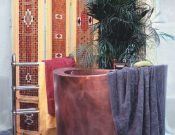
Copper bathtubs are one of the modern interior design trends in bathrooms. These aquatic vessels are not only beautiful but also...

Rock painting is a fantastic art that creates beautiful home decorations and gifts. Painting rocks, stones, and pebbles sound exciting, bringing...

Edible decorations for Halloween tables add fun to the mysterious night. Creative and unusual treats belong to Halloween as turkey belongs...
Seasonal ideas
More from interior design decor

Modern living room designs that are cozy and warm offer comfortable spaces to spend evenings in late fall, winter, and early...



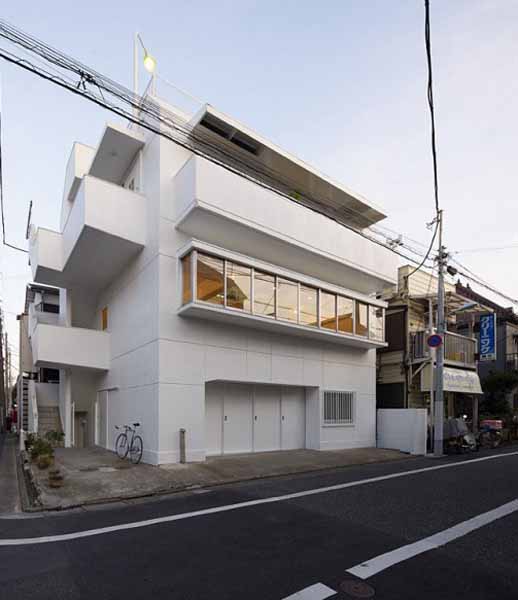 Old house renovation and redesign, modern house exterior design with balconies and roof garden
Old house renovation and redesign, modern house exterior design with balconies and roof garden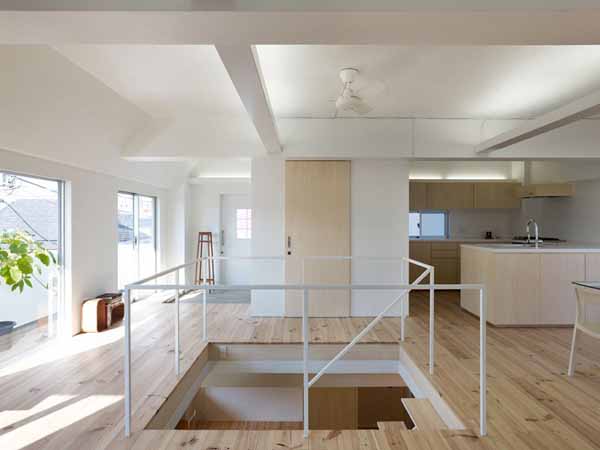 Contemporary apartment ideas, light interior decorating colors, modern furniture, wooden floor, large windows, staircase design in center
Contemporary apartment ideas, light interior decorating colors, modern furniture, wooden floor, large windows, staircase design in center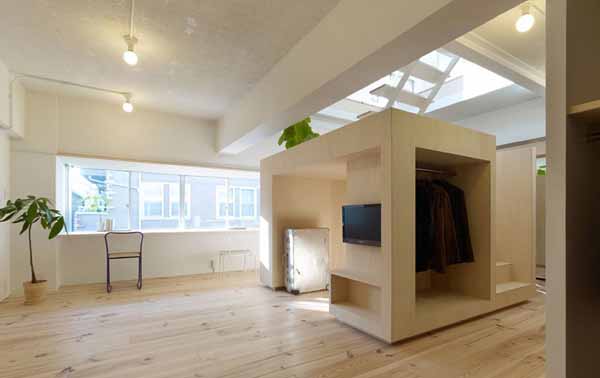 Office interior with room divider made of wall partitions and large bay window with office desk
Office interior with room divider made of wall partitions and large bay window with office desk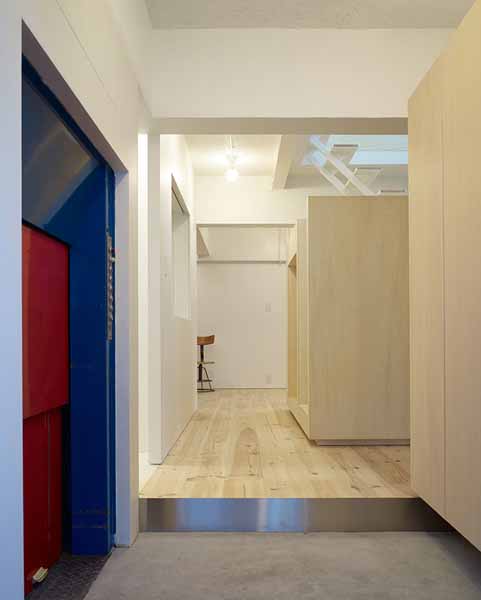 Entryway design with wooden floor and light interior decorating colors
Entryway design with wooden floor and light interior decorating colors